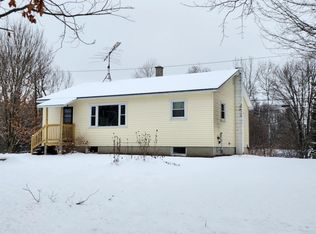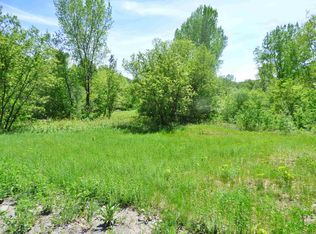Closed
Listed by:
Whitney Poginy,
Century 21 Farm & Forest 802-334-1200,
Nicholas Maclure,
Century 21 Farm & Forest
Bought with: Big Bear Real Estate
$240,000
1768 Darling Hill Road, Derby, VT 05829
3beds
1,792sqft
Manufactured Home
Built in 1994
1.41 Acres Lot
$239,300 Zestimate®
$134/sqft
$2,288 Estimated rent
Home value
$239,300
Estimated sales range
Not available
$2,288/mo
Zestimate® history
Loading...
Owner options
Explore your selling options
What's special
This well-maintained ranch-style home boasts almost 1,800 sqft of living space and sits on 1.41 acres, providing both privacy and a spacious yard. Inside, the home features 3 bedrooms, including a primary en-suite with a beautifully remodeled bathroom. The open-concept living and kitchen areas are perfect for both relaxation and entertaining, and a propane heat stove adds warmth and charm to the living room. Recent updates include new flooring, interior paint, stainless appliances, and a new gas furnace in the detached heated garage, making this property move-in ready. Outside, you'll enjoy two large decks and a small covered entry porch. The property also includes a detached 2-car garage (24' x 28') with additional features like a generator backup for peace of mind during power outages. With a private drilled well, conventional septic system, and high-speed internet available through Xfinity, this home has all the modern amenities you need while being surrounded by the beauty of Vermont’s rolling countryside.
Zillow last checked: 8 hours ago
Listing updated: May 06, 2025 at 10:57am
Listed by:
Whitney Poginy,
Century 21 Farm & Forest 802-334-1200,
Nicholas Maclure,
Century 21 Farm & Forest
Bought with:
Marilyn Zophar
Big Bear Real Estate
Source: PrimeMLS,MLS#: 5032505
Facts & features
Interior
Bedrooms & bathrooms
- Bedrooms: 3
- Bathrooms: 2
- Full bathrooms: 1
- 3/4 bathrooms: 1
Heating
- Hot Air
Cooling
- None
Features
- Has basement: No
Interior area
- Total structure area: 1,792
- Total interior livable area: 1,792 sqft
- Finished area above ground: 1,792
- Finished area below ground: 0
Property
Parking
- Total spaces: 2
- Parking features: Paved, Auto Open, Heated Garage, Driveway, Detached
- Garage spaces: 2
- Has uncovered spaces: Yes
Features
- Levels: One
- Stories: 1
- Frontage length: Road frontage: 585
Lot
- Size: 1.41 Acres
- Features: Country Setting, Landscaped, Open Lot, Near Shopping, Near Snowmobile Trails, Near Hospital, Near School(s)
Details
- Parcel number: 17705610191
- Zoning description: Res
Construction
Type & style
- Home type: MobileManufactured
- Property subtype: Manufactured Home
Materials
- Vinyl Siding
- Foundation: Concrete Slab
- Roof: Asphalt Shingle
Condition
- New construction: No
- Year built: 1994
Utilities & green energy
- Electric: 100 Amp Service, Generator
- Sewer: 1000 Gallon, Septic Tank
- Utilities for property: Propane
Community & neighborhood
Location
- Region: Newport
Other
Other facts
- Road surface type: Paved
Price history
| Date | Event | Price |
|---|---|---|
| 5/6/2025 | Sold | $240,000-4%$134/sqft |
Source: | ||
| 3/17/2025 | Listed for sale | $249,900+8.7%$139/sqft |
Source: | ||
| 6/23/2023 | Sold | $229,900$128/sqft |
Source: | ||
| 5/3/2023 | Listed for sale | $229,900+107.1%$128/sqft |
Source: | ||
| 9/4/2020 | Sold | $111,000-6.7%$62/sqft |
Source: | ||
Public tax history
| Year | Property taxes | Tax assessment |
|---|---|---|
| 2024 | -- | $108,200 +2.8% |
| 2023 | -- | $105,300 |
| 2022 | -- | $105,300 |
Find assessor info on the county website
Neighborhood: 05855
Nearby schools
GreatSchools rating
- 6/10Derby Elementary SchoolGrades: PK-6Distance: 2.5 mi
- 4/10North Country Junior Uhsd #22Grades: 7-8Distance: 3.1 mi
- 5/10North Country Senior Uhsd #22Grades: 9-12Distance: 3.4 mi
Schools provided by the listing agent
- Elementary: Derby Elementary
- Middle: North Country Junior High
- High: North Country Union High Sch
- District: Orleans Essex North
Source: PrimeMLS. This data may not be complete. We recommend contacting the local school district to confirm school assignments for this home.

