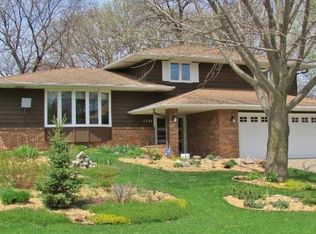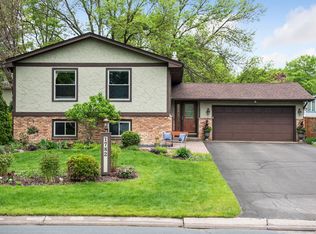Closed
$450,000
1768 18th Ave NW, New Brighton, MN 55112
4beds
2,122sqft
Single Family Residence
Built in 1972
0.25 Acres Lot
$453,600 Zestimate®
$212/sqft
$2,657 Estimated rent
Home value
$453,600
$408,000 - $503,000
$2,657/mo
Zestimate® history
Loading...
Owner options
Explore your selling options
What's special
Beautifully Updated Home in Prime New Brighton Location. Welcome to 1768 18th Ave NW, New Brighton, MN – a move-in ready gem nestled in a highly desirable neighborhood with top-rated Mounds View Schools. This charming home boasts a long list of updates and modern finishes that make it truly stand out. Step inside to discover brand-new carpet and pad, fresh interior paint, and updated light fixtures. The spacious kitchen was fully Remodeled in 2016 and features updated stainless-steel appliances, sleek cabinetry, and modern finishes perfect for home chefs and entertaining. Relax in the sun-drenched 3-season porch or enjoy the outdoors on the back deck overlooking a tree lined yard. Three generous sized beds on main with primary bath and full bath. The updated full bathroom and refreshes to 2 additional baths offer convenience and comfort for everyone in the home. Lower-level cozy family room w/gas fireplace and additional bedroom with French glass doors. Additional updates include New roof (2023), New driveway (2024), Durable steel siding, and Gutters w/gutter guards for easy maintenance. Oversized 2 car garage w/workspace and cabinets. Enjoy being just minutes from the New Brighton Community Center, Long Lake Regional Park, and the scenic paved trail system that connects all the way to the Mississippi River—perfect for biking, walking, and outdoor fun. This home is the perfect blend of modern updates, low-maintenance living, and an exceptional location. Don’t miss your opportunity to own this beautifully maintained property in one of the most sought-after neighborhoods in New Brighton! Schedule your showing today!
Zillow last checked: 8 hours ago
Listing updated: May 28, 2025 at 09:23am
Listed by:
Catherine A Seck 612-599-3028,
Edina Realty, Inc.,
Keric K Seck 612-709-9500
Bought with:
Kalsang Kyoh
Integrity Realty
Source: NorthstarMLS as distributed by MLS GRID,MLS#: 6689182
Facts & features
Interior
Bedrooms & bathrooms
- Bedrooms: 4
- Bathrooms: 3
- Full bathrooms: 1
- 3/4 bathrooms: 1
- 1/2 bathrooms: 1
Bedroom 1
- Level: Main
- Area: 195 Square Feet
- Dimensions: 15x13
Bedroom 2
- Level: Main
- Area: 121 Square Feet
- Dimensions: 11x11
Bedroom 3
- Level: Main
- Area: 117 Square Feet
- Dimensions: 13x9
Bedroom 4
- Level: Lower
- Area: 110 Square Feet
- Dimensions: 11x10
Primary bathroom
- Level: Main
- Area: 32 Square Feet
- Dimensions: 8x4
Bathroom
- Level: Main
- Area: 30 Square Feet
- Dimensions: 6x5
Bathroom
- Level: Lower
- Area: 16 Square Feet
- Dimensions: 4x4
Deck
- Level: Main
- Area: 96 Square Feet
- Dimensions: 12x8
Dining room
- Level: Main
- Area: 121 Square Feet
- Dimensions: 11x11
Family room
- Level: Lower
- Area: 204 Square Feet
- Dimensions: 17x12
Kitchen
- Level: Main
- Area: 143 Square Feet
- Dimensions: 13x11
Laundry
- Level: Lower
- Area: 77 Square Feet
- Dimensions: 11x7
Living room
- Level: Main
- Area: 234 Square Feet
- Dimensions: 18x13
Other
- Level: Main
- Area: 168 Square Feet
- Dimensions: 14x12
Heating
- Forced Air
Cooling
- Central Air
Appliances
- Included: Dishwasher, Disposal, Dryer, Gas Water Heater, Microwave, Range, Refrigerator, Stainless Steel Appliance(s), Washer, Water Softener Owned
Features
- Basement: Block,Daylight,Egress Window(s),Finished,Full
- Number of fireplaces: 1
- Fireplace features: Family Room, Gas
Interior area
- Total structure area: 2,122
- Total interior livable area: 2,122 sqft
- Finished area above ground: 1,402
- Finished area below ground: 692
Property
Parking
- Total spaces: 2
- Parking features: Attached, Asphalt, Garage Door Opener, Insulated Garage, Storage, Tuckunder Garage
- Attached garage spaces: 2
- Has uncovered spaces: Yes
- Details: Garage Dimensions (33x22)
Accessibility
- Accessibility features: None
Features
- Levels: Multi/Split
- Patio & porch: Deck, Glass Enclosed, Porch
- Pool features: None
- Fencing: None
Lot
- Size: 0.25 Acres
- Dimensions: 85 x 129
- Features: Many Trees
Details
- Foundation area: 1402
- Parcel number: 193023110036
- Zoning description: Residential-Single Family
Construction
Type & style
- Home type: SingleFamily
- Property subtype: Single Family Residence
Materials
- Brick/Stone, Steel Siding, Block, Brick, Frame
- Roof: Age 8 Years or Less,Asphalt,Pitched
Condition
- Age of Property: 53
- New construction: No
- Year built: 1972
Utilities & green energy
- Electric: Circuit Breakers, 150 Amp Service
- Gas: Natural Gas
- Sewer: City Sewer/Connected
- Water: City Water/Connected
Community & neighborhood
Location
- Region: New Brighton
- Subdivision: West End Add To Mpls Stock Yar
HOA & financial
HOA
- Has HOA: No
Other
Other facts
- Road surface type: Paved
Price history
| Date | Event | Price |
|---|---|---|
| 5/27/2025 | Sold | $450,000+5.9%$212/sqft |
Source: | ||
| 4/28/2025 | Pending sale | $425,000$200/sqft |
Source: | ||
| 4/25/2025 | Listed for sale | $425,000+208%$200/sqft |
Source: | ||
| 9/12/1997 | Sold | $138,000$65/sqft |
Source: Public Record | ||
Public tax history
| Year | Property taxes | Tax assessment |
|---|---|---|
| 2024 | $5,146 +4.8% | $396,400 +2% |
| 2023 | $4,910 +2.4% | $388,800 +2.7% |
| 2022 | $4,796 +9.4% | $378,700 +12.1% |
Find assessor info on the county website
Neighborhood: 55112
Nearby schools
GreatSchools rating
- NAPike Lake Kindergarten CenterGrades: PK-KDistance: 0.5 mi
- 5/10Highview Middle SchoolGrades: 6-8Distance: 1.1 mi
- 8/10Irondale Senior High SchoolGrades: 9-12Distance: 0.8 mi
Get a cash offer in 3 minutes
Find out how much your home could sell for in as little as 3 minutes with a no-obligation cash offer.
Estimated market value
$453,600
Get a cash offer in 3 minutes
Find out how much your home could sell for in as little as 3 minutes with a no-obligation cash offer.
Estimated market value
$453,600

