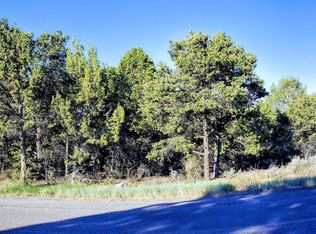Sold for $749,000
$749,000
17679 2550th Rd, Cedaredge, CO 81413
3beds
3baths
2,268sqft
Single Family Residence
Built in 1995
12.61 Acres Lot
$714,100 Zestimate®
$330/sqft
$2,378 Estimated rent
Home value
$714,100
$650,000 - $786,000
$2,378/mo
Zestimate® history
Loading...
Owner options
Explore your selling options
What's special
**UPDATE! SELLER IS OFFERING $10,000 IN SELLER CONCESSIONS FOR LOAN EXPENSES!** IF YOU ARE A VETERAN THIS HOME HAS A VA LOAN THAT MAY BE ASSUMABLE, CALL TO INQUIRE. If you are looking for wooded Colorado acreage with views, this is it! Take a leisurely soak in the hot tub on the 30' newly replaced deck, watch the wildlife and take in the views of the West Elks, Black Canyon, Grand Mesa, San Juans and the valley below. One wall in the Great Room is covered with reclaimed barn wood all which has been gathered from local properties. The three bedrooms include two master suites and an extra shower in the laundry room which is connected to bedroom #3. The open living, kitchen & dining areas with spacious windows create great natural light and mountain views from the inside. There are two detached garages with 5 bays, a workshop area and RV hook up. Bring your toys, animals and hobbies to this unique, comfortable, mountain side home. Some furniture is negotiable. Easy access to Cedaredge, Delta and Grand Mesa.
Zillow last checked: 8 hours ago
Listing updated: June 28, 2024 at 01:24pm
Listed by:
REBECCA TALLENT 970-209-0803,
PHELPS REAL ESTATE GROUP
Bought with:
NON MEMBER
GRAND JUNCTION AREA REALTOR ASSOC
Source: GJARA,MLS#: 20240399
Facts & features
Interior
Bedrooms & bathrooms
- Bedrooms: 3
- Bathrooms: 3
Primary bedroom
- Level: Main
- Dimensions: 17'x16'4"
Dining room
- Level: Main
- Dimensions: 11'x17'6"
Family room
- Dimensions: N/A
Kitchen
- Level: Main
- Dimensions: 12'x12'
Laundry
- Level: Main
- Dimensions: 6'x8'
Living room
- Level: Main
- Dimensions: 17'x21'6"
Heating
- Baseboard, Hot Water, Propane, Radiant Floor
Cooling
- Evaporative Cooling
Appliances
- Included: Dryer, Dishwasher, Electric Oven, Electric Range, Microwave, Refrigerator, Washer
Features
- Ceiling Fan(s), Kitchen/Dining Combo, Laminate Counters, Main Level Primary, Vaulted Ceiling(s), Walk-In Closet(s), Central Vacuum
- Flooring: Carpet, Laminate, Tile
- Basement: Crawl Space,Concrete
- Has fireplace: Yes
- Fireplace features: Free Standing, Living Room, Pellet Stove
Interior area
- Total structure area: 2,268
- Total interior livable area: 2,268 sqft
Property
Parking
- Total spaces: 5
- Parking features: Detached, Garage, Garage Door Opener
- Garage spaces: 5
Accessibility
- Accessibility features: None
Features
- Levels: One
- Stories: 1
- Patio & porch: Covered, Deck, Open, Patio
- Exterior features: Hot Tub/Spa, RV Hookup, Shed, Workshop, Propane Tank - Owned
- Has spa: Yes
- Fencing: Chain Link,Split Rail
Lot
- Size: 12.61 Acres
- Dimensions: 12.61
- Features: Wooded, Xeriscape
Details
- Additional structures: Shed(s), Workshop
- Parcel number: 319322209001
- Zoning description: A20
Construction
Type & style
- Home type: SingleFamily
- Architectural style: Ranch
- Property subtype: Single Family Residence
Materials
- Wood Siding, Wood Frame
- Foundation: Basement
- Roof: Metal
Condition
- Year built: 1995
Utilities & green energy
- Sewer: Septic Tank
- Water: Community/Coop
Green energy
- Water conservation: Water-Smart Landscaping
Community & neighborhood
Location
- Region: Cedaredge
- Subdivision: Other
HOA & financial
HOA
- Has HOA: No
- Services included: None
Price history
| Date | Event | Price |
|---|---|---|
| 6/28/2024 | Sold | $749,000-1.3%$330/sqft |
Source: GJARA #20240399 Report a problem | ||
| 5/14/2024 | Pending sale | $759,000$335/sqft |
Source: GJARA #20240399 Report a problem | ||
| 3/12/2024 | Price change | $759,000-2.6%$335/sqft |
Source: | ||
| 2/15/2024 | Price change | $779,000-2.5%$343/sqft |
Source: | ||
| 2/2/2024 | Listed for sale | $799,000+119.5%$352/sqft |
Source: | ||
Public tax history
| Year | Property taxes | Tax assessment |
|---|---|---|
| 2024 | $2,104 +25.7% | $35,533 -7.9% |
| 2023 | $1,674 -0.3% | $38,583 +38.5% |
| 2022 | $1,679 | $27,857 -2.8% |
Find assessor info on the county website
Neighborhood: 81413
Nearby schools
GreatSchools rating
- 5/10Cedaredge Elementary SchoolGrades: PK-5Distance: 2.2 mi
- 5/10Cedaredge Middle SchoolGrades: 6-8Distance: 2.2 mi
- 6/10Cedaredge High SchoolGrades: 9-12Distance: 2 mi
Schools provided by the listing agent
- Elementary: Open Enrollment
- Middle: Open Enrollement
- High: Open Enrollment
Source: GJARA. This data may not be complete. We recommend contacting the local school district to confirm school assignments for this home.

Get pre-qualified for a loan
At Zillow Home Loans, we can pre-qualify you in as little as 5 minutes with no impact to your credit score.An equal housing lender. NMLS #10287.
