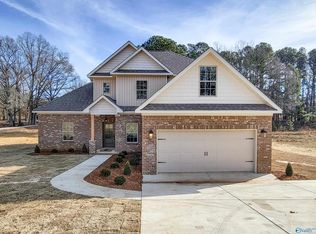Sold for $510,000 on 11/12/24
$510,000
17678 Wells Rd, Athens, AL 35613
4beds
2,800sqft
Single Family Residence
Built in 2024
0.56 Acres Lot
$522,000 Zestimate®
$182/sqft
$2,380 Estimated rent
Home value
$522,000
$470,000 - $579,000
$2,380/mo
Zestimate® history
Loading...
Owner options
Explore your selling options
What's special
Under Construction. This beautiful home offers elegance and comfort. The open floor plan is perfect for family gatherings and entertaining. Large isolated primary suite with glamour bath. Kitchen with eat-in area, large island, granite countertops, custom cabinets, and large butler's pantry. 2nd Bedroom with private bath on main floor. 2 additional bedrooms upstairs with a loft area. Hardwoods throughout on the main level except for the wet areas. Accent wall going up the stairs and also on the fireplace. This home is located in the East Limestone area and sit on 0.56 areas. Sod in front and side yard. Covered back porch.
Zillow last checked: 8 hours ago
Listing updated: November 13, 2024 at 08:29am
Listed by:
Amanda Coffman 256-777-4212,
Re/Max Legacy
Bought with:
Taylor Fogg, 124698
Dynasty Real Estate Services
Source: ValleyMLS,MLS#: 21870906
Facts & features
Interior
Bedrooms & bathrooms
- Bedrooms: 4
- Bathrooms: 4
- Full bathrooms: 2
- 3/4 bathrooms: 1
- 1/2 bathrooms: 1
Primary bedroom
- Features: Ceiling Fan(s), Isolate, Recessed Lighting, Wood Floor, Walk-In Closet(s)
- Level: First
- Area: 224
- Dimensions: 14 x 16
Bedroom 2
- Features: Ceiling Fan(s), Crown Molding, Recessed Lighting, Smooth Ceiling, Wood Floor
- Level: First
- Area: 143
- Dimensions: 11 x 13
Bedroom 3
- Features: Ceiling Fan(s), Carpet, Recessed Lighting, Smooth Ceiling
- Level: Second
- Area: 132
- Dimensions: 12 x 11
Bedroom 4
- Features: Ceiling Fan(s), Carpet, Recessed Lighting, Smooth Ceiling
- Level: Second
- Area: 121
- Dimensions: 11 x 11
Bathroom 1
- Features: Double Vanity, Granite Counters, Recessed Lighting, Smooth Ceiling, Tile
- Level: First
Family room
- Features: Crown Molding, Fireplace, Recessed Lighting, Smooth Ceiling, Vaulted Ceiling(s), Wood Floor
- Level: First
- Area: 306
- Dimensions: 17 x 18
Kitchen
- Features: Crown Molding, Granite Counters, Kitchen Island, Recessed Lighting, Smooth Ceiling, Wood Floor
- Level: First
- Area: 408
- Dimensions: 17 x 24
Office
- Features: Smooth Ceiling, Wood Floor
- Level: First
- Area: 60
- Dimensions: 5 x 12
Loft
- Features: Smooth Ceiling, Wood Floor
- Level: Second
- Area: 120
- Dimensions: 8 x 15
Heating
- Central 2
Cooling
- Central 2
Appliances
- Included: Cooktop, Dishwasher, Microwave, Oven
Features
- Has basement: No
- Number of fireplaces: 1
- Fireplace features: Gas Log, One
Interior area
- Total interior livable area: 2,800 sqft
Property
Parking
- Parking features: Driveway-Concrete, Garage-Attached, Garage Door Opener, Garage-Two Car
Features
- Levels: Two
- Stories: 2
- Exterior features: Sprinkler Sys
Lot
- Size: 0.56 Acres
- Dimensions: 196.50 x 122.01 x 204 x 121.72
Details
- Parcel number: 09 02 03 0 000 007.004
Construction
Type & style
- Home type: SingleFamily
- Property subtype: Single Family Residence
Materials
- Foundation: Slab
Condition
- New Construction
- New construction: Yes
- Year built: 2024
Details
- Builder name: JOEBUILT CONSTRUCTION, LLC.
Utilities & green energy
- Sewer: Septic Tank
- Water: Public
Community & neighborhood
Location
- Region: Athens
- Subdivision: Kyle Addition
Price history
| Date | Event | Price |
|---|---|---|
| 11/12/2024 | Sold | $510,000+2.2%$182/sqft |
Source: | ||
| 11/2/2024 | Pending sale | $499,000$178/sqft |
Source: | ||
| 10/7/2024 | Listing removed | $499,000$178/sqft |
Source: | ||
| 9/21/2024 | Contingent | $499,000$178/sqft |
Source: | ||
| 9/13/2024 | Listed for sale | $499,000+454.4%$178/sqft |
Source: | ||
Public tax history
| Year | Property taxes | Tax assessment |
|---|---|---|
| 2024 | $184 | $6,120 |
| 2023 | $184 | $6,120 |
Find assessor info on the county website
Neighborhood: 35613
Nearby schools
GreatSchools rating
- 10/10Creekside Primary SchoolGrades: PK-2Distance: 2.9 mi
- 6/10East Limestone High SchoolGrades: 6-12Distance: 2 mi
- 10/10Creekside Elementary SchoolGrades: 1-5Distance: 3 mi
Schools provided by the listing agent
- Elementary: Creekside Elementary
- Middle: East Middle School
- High: East Limestone
Source: ValleyMLS. This data may not be complete. We recommend contacting the local school district to confirm school assignments for this home.

Get pre-qualified for a loan
At Zillow Home Loans, we can pre-qualify you in as little as 5 minutes with no impact to your credit score.An equal housing lender. NMLS #10287.
Sell for more on Zillow
Get a free Zillow Showcase℠ listing and you could sell for .
$522,000
2% more+ $10,440
With Zillow Showcase(estimated)
$532,440