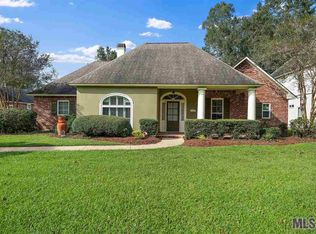Sold
Price Unknown
17678 Brookcrest Ave, Baton Rouge, LA 70817
4beds
2,286sqft
Single Family Residence, Residential
Built in 1998
0.39 Acres Lot
$314,800 Zestimate®
$--/sqft
$2,562 Estimated rent
Home value
$314,800
$290,000 - $343,000
$2,562/mo
Zestimate® history
Loading...
Owner options
Explore your selling options
What's special
Charming 4 BR/2.5 BA home in White Oak Estates with NEW paint throughout most of the interior, beautifully REFINISHED wood floors in the foyer, dining room, living room, and main hallway, plus NEW carpet in the bedrooms, Wide foyer features leaded-glass front door, stacked crown molding and special decorative cut ceiling. Large living room features a wood burning fireplace w/brick hearth, wood- wrapped mantle, built-ins, stacked crown molding, and wall of windows looking out onto the covered patio area. The dining room has a double recessed ceiling and a large, arched window. Roomy kitchen has a vaulted ceiling, island, lots of cabinets (some with glass fronts), upper wine rack, ceramic tile floor and counters, NEW sink-faucet-garbage disposal, pantry, and the refrigerator & microwave remain. Adjacent breakfast room/keeping room with decorative cut ceiling is surrounded by windows & also has a desk with upper cabinets & glass fronts. The Primary bedroom features 2 walk-in closets, recessed ceiling, and more crown molding. Primary ensuite bath has a cathedral ceiling, jetted tub, double vanities, separate shower, linen closet, plus extra shelving. The 3 guest bedrooms have nice closet space and 2 of the bedrooms are connected by a Jack ‘n Jill bath with additional door to the hallway. Spacious laundry room and a half bath are located off of the breakfast area. Home includes a whole house vacuum system Back patio area feels very private and is a nice entertaining space. A large storage room is connected to the rear carport. This is a one-entrance subdivision in a great location!
Zillow last checked: 8 hours ago
Listing updated: December 09, 2024 at 02:30pm
Listed by:
Debbie Hanna,
RE/MAX Select
Bought with:
Amber Reno, 0995696966
Anchor South Real Estate
Source: ROAM MLS,MLS#: 2024004745
Facts & features
Interior
Bedrooms & bathrooms
- Bedrooms: 4
- Bathrooms: 3
- Full bathrooms: 2
- Partial bathrooms: 1
Primary bedroom
- Features: 2 Closets or More, Ceiling 9ft Plus, Tray Ceiling(s), En Suite Bath, Walk-In Closet(s)
- Level: First
- Area: 200.1
- Width: 13.8
Bedroom 1
- Level: First
- Area: 118.81
- Width: 10.9
Bedroom 2
- Level: First
- Area: 117.72
- Width: 10.8
Bedroom 3
- Level: First
- Area: 106.82
- Width: 9.8
Primary bathroom
- Features: Double Vanity, Separate Shower, Water Closet
Dining room
- Level: First
- Area: 150.29
Kitchen
- Features: Tile Counters, Kitchen Island, Pantry
- Level: First
- Area: 167.7
- Length: 13
Living room
- Level: First
- Area: 508.64
Heating
- Central, Gas Heat
Cooling
- Central Air, Ceiling Fan(s)
Appliances
- Included: Electric Cooktop, Dishwasher, Disposal, Microwave, Refrigerator, Oven, Range Hood, Gas Water Heater
- Laundry: Laundry Room, Electric Dryer Hookup, Washer Hookup, Inside
Features
- Built-in Features, Ceiling 9'+, Tray Ceiling(s), Vaulted Ceiling(s), Computer Nook, Crown Molding
- Flooring: Carpet, Ceramic Tile, Wood
- Windows: Screens, Window Treatments
- Attic: Attic Access,Storage
- Number of fireplaces: 1
- Fireplace features: Wood Burning
Interior area
- Total structure area: 3,079
- Total interior livable area: 2,286 sqft
Property
Parking
- Total spaces: 2
- Parking features: 2 Cars Park, Carport, Driveway
- Has carport: Yes
Features
- Stories: 1
- Patio & porch: Covered, Porch, Patio
- Exterior features: Lighting
- Has spa: Yes
- Spa features: Bath
- Fencing: Partial,Privacy,Wood
Lot
- Size: 0.39 Acres
- Dimensions: 109 x 166 x 93 x 169
- Features: Landscaped
Details
- Parcel number: 00973149
- Special conditions: Standard
- Other equipment: Satellite Dish
Construction
Type & style
- Home type: SingleFamily
- Architectural style: Traditional
- Property subtype: Single Family Residence, Residential
Materials
- Brick Siding, Stucco Siding, Wood Siding, Frame
- Foundation: Slab
- Roof: Shingle
Condition
- New construction: No
- Year built: 1998
Utilities & green energy
- Gas: Entergy
- Sewer: Public Sewer
- Water: Public
- Utilities for property: Cable Connected
Community & neighborhood
Location
- Region: Baton Rouge
- Subdivision: White Oak Estates
HOA & financial
HOA
- Has HOA: Yes
- HOA fee: $350 annually
- Services included: Maint Subd Entry HOA, Management
Other
Other facts
- Listing terms: Cash,Conventional,FHA,VA Loan
Price history
| Date | Event | Price |
|---|---|---|
| 12/6/2024 | Sold | -- |
Source: | ||
| 11/19/2024 | Pending sale | $330,000$144/sqft |
Source: | ||
| 10/10/2024 | Price change | $330,000-2.9%$144/sqft |
Source: | ||
| 7/22/2024 | Price change | $340,000-2.9%$149/sqft |
Source: | ||
| 5/17/2024 | Price change | $350,000-2.8%$153/sqft |
Source: | ||
Public tax history
| Year | Property taxes | Tax assessment |
|---|---|---|
| 2024 | $4,032 +13.4% | $34,906 +14.8% |
| 2023 | $3,556 +3.3% | $30,400 |
| 2022 | $3,442 +2% | $30,400 |
Find assessor info on the county website
Neighborhood: Shenandoah
Nearby schools
GreatSchools rating
- 8/10Shenandoah Elementary SchoolGrades: PK-5Distance: 1.1 mi
- 6/10Woodlawn Middle SchoolGrades: 6-8Distance: 1.8 mi
- 3/10Woodlawn High SchoolGrades: 9-12Distance: 2.8 mi
Schools provided by the listing agent
- District: East Baton Rouge
Source: ROAM MLS. This data may not be complete. We recommend contacting the local school district to confirm school assignments for this home.
Sell with ease on Zillow
Get a Zillow Showcase℠ listing at no additional cost and you could sell for —faster.
$314,800
2% more+$6,296
With Zillow Showcase(estimated)$321,096
