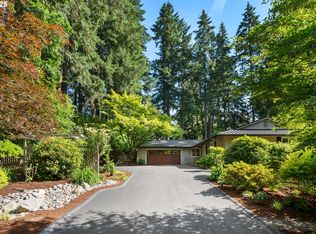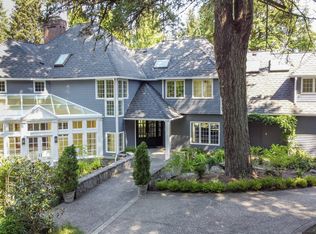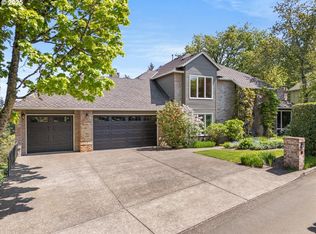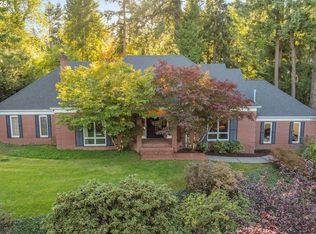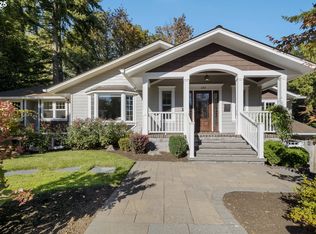Welcome to a stunning traditional residence nestled in Lake Oswego’s coveted Westridge neighborhood, complete with exclusive Lake Easement privileges. Designed for generational living, this exceptional residence offers approximately 5,531 sq. ft. of finished luxury plus 1,105 sq. ft. of unfinished lower-level space ideal for storage, hobbies, or a workshop; all accessible by a three-story elevator. Built in 2003 and thoughtfully crafted across three levels, the home blends timeless elegance with modern functionality. The heart of the home is the expansive, open concept kitchen featuring a granite island with eating bar, double ovens, instant hot water, a butler’s pantry, and a wet bar, perfect for everyday living and effortless entertaining. The formal dining room opens to a covered patio with an outdoor fireplace, creating a seamless indoor/outdoor gathering space. The inviting family room showcases a gas fireplace and large windows that fill the space with natural light, while a separate formal living room and a main level office with custom built-ins provide flexible and refined living areas. Upstairs, the vaulted primary suite offers a serene retreat with a spa inspired ensuite bathroom featuring a soaking tub, dual vanities, a tiled shower, and an oversized walk-in closet. The second and third bedrooms each enjoy their own ensuite bathrooms and walk-in closets, offering privacy and comfort for family or guests. The lower level includes a dedicated home theater with reclined seating, along with abundant storage options. Set on a .62-acre, fully fenced lot, the property offers exceptional space and privacy. The 4-car garage, finished with classic black and white tile, built-in storage, workbench, and compressor, is a hobbyist’s dream. A true standout, this home unites elegance, space, and modern convenience in an unbeatable Lake Oswego location.
Active
$1,850,000
17677 Westview Dr, Lake Oswego, OR 97034
5beds
5,252sqft
Est.:
Residential, Single Family Residence
Built in 2003
-- sqft lot
$-- Zestimate®
$352/sqft
$-- HOA
What's special
- 16 days |
- 1,226 |
- 50 |
Likely to sell faster than
Zillow last checked: 8 hours ago
Listing updated: December 10, 2025 at 10:20am
Listed by:
David Hopkins 503-539-8937,
Premiere Property Group, LLC,
Kelsie Hopkins Pfeif 310-804-5438,
Premiere Property Group, LLC
Source: RMLS (OR),MLS#: 729775834
Tour with a local agent
Facts & features
Interior
Bedrooms & bathrooms
- Bedrooms: 5
- Bathrooms: 5
- Full bathrooms: 4
- Partial bathrooms: 1
- Main level bathrooms: 1
Rooms
- Room types: Office, Bedroom 4, Media Room, Bedroom 2, Bedroom 3, Dining Room, Family Room, Kitchen, Living Room, Primary Bedroom
Primary bedroom
- Features: Builtin Features, Ceiling Fan, Ensuite, Shower, Soaking Tub, Tile Floor, Vaulted Ceiling, Walkin Closet, Wallto Wall Carpet
- Level: Upper
- Area: 304
- Dimensions: 19 x 16
Bedroom 2
- Features: Bathtub With Shower, Ensuite, High Ceilings, Tile Floor, Walkin Closet, Wallto Wall Carpet
- Level: Upper
- Area: 238
- Dimensions: 17 x 14
Bedroom 3
- Features: Bathtub With Shower, Ensuite, High Ceilings, Tile Floor, Walkin Closet, Wallto Wall Carpet
- Level: Upper
- Area: 182
- Dimensions: 13 x 14
Bedroom 4
- Features: Closet, Ensuite, High Ceilings, Wallto Wall Carpet
- Level: Upper
- Area: 270
- Dimensions: 15 x 18
Dining room
- Features: Hardwood Floors, High Ceilings, Wainscoting
- Level: Main
- Area: 208
- Dimensions: 13 x 16
Family room
- Features: Builtin Features, Fireplace, High Ceilings, Wallto Wall Carpet
- Level: Main
- Area: 336
- Dimensions: 21 x 16
Kitchen
- Features: Builtin Range, Deck, Dishwasher, Eat Bar, Hardwood Floors, Island, Microwave, Butlers Pantry, Double Oven, Free Standing Refrigerator, High Ceilings, Wet Bar
- Level: Main
- Area: 378
- Width: 18
Living room
- Features: Fireplace, High Ceilings, Wallto Wall Carpet
- Level: Main
- Area: 224
- Dimensions: 16 x 14
Office
- Features: Builtin Features, Hardwood Floors, High Ceilings
- Level: Main
- Area: 182
- Dimensions: 13 x 14
Heating
- Forced Air 95 Plus, Fireplace(s)
Cooling
- Central Air
Appliances
- Included: Built In Oven, Built-In Range, Dishwasher, Disposal, Double Oven, Free-Standing Refrigerator, Instant Hot Water, Microwave, Stainless Steel Appliance(s), Wine Cooler, Gas Water Heater
- Laundry: Laundry Room
Features
- Ceiling Fan(s), Central Vacuum, Elevator, Granite, High Ceilings, Soaking Tub, Built-in Features, Closet, Bathtub With Shower, Walk-In Closet(s), Wainscoting, Eat Bar, Kitchen Island, Butlers Pantry, Wet Bar, Shower, Vaulted Ceiling(s)
- Flooring: Hardwood, Tile, Wall to Wall Carpet
- Windows: Double Pane Windows
- Basement: Crawl Space,Daylight,Partially Finished
- Number of fireplaces: 3
- Fireplace features: Gas, Outside
Interior area
- Total structure area: 5,252
- Total interior livable area: 5,252 sqft
Video & virtual tour
Property
Parking
- Total spaces: 4
- Parking features: Driveway, Off Street, Garage Door Opener, Attached, Extra Deep Garage, Oversized
- Attached garage spaces: 4
- Has uncovered spaces: Yes
Accessibility
- Accessibility features: Accessible Elevator Installed, Accessibility
Features
- Stories: 3
- Patio & porch: Covered Deck, Deck
- Exterior features: Water Feature, Yard
- Has spa: Yes
- Spa features: Bath
- Fencing: Fenced
- Has view: Yes
- View description: Seasonal, Trees/Woods
Lot
- Features: Corner Lot, Private, Trees, Sprinkler, SqFt 20000 to Acres1
Details
- Additional structures: HomeTheater
- Parcel number: 00320192
- Zoning: R-10
- Other equipment: Home Theater
Construction
Type & style
- Home type: SingleFamily
- Architectural style: Traditional
- Property subtype: Residential, Single Family Residence
Materials
- Cedar, Stone
- Foundation: Slab
- Roof: Composition
Condition
- Resale
- New construction: No
- Year built: 2003
Utilities & green energy
- Gas: Gas
- Sewer: Public Sewer
- Water: Public
- Utilities for property: Cable Connected, DSL
Community & HOA
Community
- Security: Security System Owned
HOA
- Has HOA: No
Location
- Region: Lake Oswego
Financial & listing details
- Price per square foot: $352/sqft
- Tax assessed value: $2,697,988
- Annual tax amount: $30,811
- Date on market: 12/6/2025
- Listing terms: Cash,Conventional,VA Loan
- Road surface type: Paved
Estimated market value
Not available
Estimated sales range
Not available
Not available
Price history
Price history
| Date | Event | Price |
|---|---|---|
| 12/6/2025 | Listed for sale | $1,850,000+12.8%$352/sqft |
Source: | ||
| 1/11/2021 | Sold | $1,640,000-3.5%$312/sqft |
Source: | ||
| 12/31/2020 | Pending sale | $1,699,000$323/sqft |
Source: Hasson Company Realtors #20081295 Report a problem | ||
| 8/16/2020 | Listed for sale | $1,699,000+28.7%$323/sqft |
Source: Hasson Company #20081295 Report a problem | ||
| 2/11/2010 | Sold | $1,320,000-11.9%$251/sqft |
Source: Public Record Report a problem | ||
Public tax history
Public tax history
| Year | Property taxes | Tax assessment |
|---|---|---|
| 2024 | $29,990 +3% | $1,557,716 +3% |
| 2023 | $29,109 +3.1% | $1,512,346 +3% |
| 2022 | $28,246 +8.3% | $1,468,298 +3% |
Find assessor info on the county website
BuyAbility℠ payment
Est. payment
$9,102/mo
Principal & interest
$7174
Property taxes
$1280
Home insurance
$648
Climate risks
Neighborhood: Palisades
Nearby schools
GreatSchools rating
- 9/10Westridge Elementary SchoolGrades: K-5Distance: 0.3 mi
- 6/10Lakeridge Middle SchoolGrades: 6-8Distance: 0.8 mi
- 9/10Lakeridge High SchoolGrades: 9-12Distance: 0.7 mi
Schools provided by the listing agent
- Elementary: Westridge
- Middle: Lakeridge
- High: Lakeridge
Source: RMLS (OR). This data may not be complete. We recommend contacting the local school district to confirm school assignments for this home.
- Loading
- Loading
