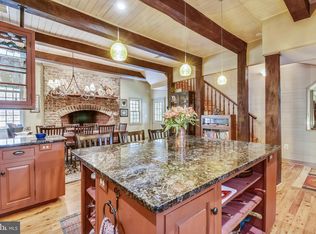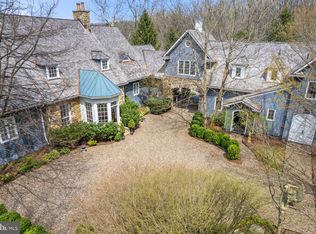Sold for $1,900,000
$1,900,000
17677 Raven Rocks Rd, Bluemont, VA 20135
4beds
4,554sqft
Single Family Residence
Built in 1934
6.81 Acres Lot
$1,920,500 Zestimate®
$417/sqft
$3,983 Estimated rent
Home value
$1,920,500
Estimated sales range
Not available
$3,983/mo
Zestimate® history
Loading...
Owner options
Explore your selling options
What's special
Introducing Llanmeath—a rare and enchanting retreat located along quaint and rural Raven Rocks Road in Virginia’s Blue Ridge Mountains. Commissioned in the 1930s and inspired by a Welsh hunting lodge, this extraordinary stone residence offers a timeless blend of historic charm, architectural pedigree, and breathtaking natural beauty. Crafted from native mountain stone, Llanmeath welcomes guests through a storybook gate and stable-style courtyard, setting the tone for the artistry within. The soaring great room, with its two-story stone fireplace, cathedral ceilings, pine floors, and commanding views of the Shenandoah Valley, is a space of pure wonder—an ideal setting for both intimate gatherings and grand celebrations. Thoughtful expansions over the years have elevated the home while honoring its spirit: a luxurious primary suite, a detached carriage house with apartment, a two-car garage, and an elegant English conservatory, seamlessly integrated with the kitchen and dining areas which were renovated in 2021. Across from the kitchen, a study with adjacent powder room offers versatility as a guest room or home office. Beyond the great room, a charming library/family room continues to frame sweeping mountain vistas. A private hall leads to the primary suite, featuring a propane fireplace, spa-like bath, renovated in 2023, and two sitting rooms—one opening onto a wisteria-draped terrace, the other connecting to an elevator accessing the guest quarters below. A separate staircase links the great room to a delightful guest suite with attached bathroom and walkout to the back patio. The grounds are equally captivating: mature gardens, wrought-iron fencing atop stone walls, a sculpted yew hedge, rolling lawns cascading to a forest and stream, and a wisteria-covered porch perfect for al fresco entertaining. Deer, birdsong, and endless valley views create a setting of incomparable peace and beauty. Llanmeath Lodge is a property of rare character and enduring elegance—offering a lifestyle of quiet luxury, effortless hospitality, and timeless enchantment.
Zillow last checked: 8 hours ago
Listing updated: June 13, 2025 at 05:39am
Listed by:
PETER LEONARD-MORGAN 443-254-5530,
Hunt Country Sotheby's International Realty,
Co-Listing Agent: Donna L Evers 202-255-5009,
Hunt Country Sotheby's International Realty
Bought with:
PETER LEONARD-MORGAN, RB-0031199
Hunt Country Sotheby's International Realty
Donna Evers, 0225233997
Hunt Country Sotheby's International Realty
Source: Bright MLS,MLS#: VACL2003518
Facts & features
Interior
Bedrooms & bathrooms
- Bedrooms: 4
- Bathrooms: 4
- Full bathrooms: 2
- 1/2 bathrooms: 2
- Main level bathrooms: 2
- Main level bedrooms: 2
Primary bedroom
- Level: Main
Bedroom 2
- Level: Lower
Bedroom 3
- Level: Lower
Primary bathroom
- Level: Main
Other
- Level: Main
Dining room
- Level: Main
Great room
- Level: Main
Half bath
- Level: Main
Other
- Features: Bathroom - Tub Shower, Dining Area
- Level: Main
Kitchen
- Level: Main
Library
- Level: Main
Study
- Level: Main
Heating
- Forced Air, Heat Pump, Propane
Cooling
- Zoned, Electric
Appliances
- Included: Dishwasher, Dryer, Oven/Range - Gas, Refrigerator, Stainless Steel Appliance(s), Washer, Water Heater
Features
- Butlers Pantry, Dining Area, Elevator, Exposed Beams, Open Floorplan, Kitchen - Country, Primary Bath(s), Other
- Flooring: Hardwood
- Basement: Walk-Out Access,Finished
- Number of fireplaces: 2
- Fireplace features: Gas/Propane, Stone, Wood Burning
Interior area
- Total structure area: 4,554
- Total interior livable area: 4,554 sqft
- Finished area above ground: 3,366
- Finished area below ground: 1,188
Property
Parking
- Total spaces: 8
- Parking features: Other, Garage Faces Side, Driveway, Paved, Detached
- Garage spaces: 4
- Uncovered spaces: 4
Accessibility
- Accessibility features: Other
Features
- Levels: One and One Half
- Stories: 1
- Exterior features: Extensive Hardscape, Lighting, Stone Retaining Walls, Other
- Pool features: None
- Has view: Yes
- View description: Panoramic, Mountain(s), Scenic Vista, Valley
Lot
- Size: 6.81 Acres
- Features: Landscaped, Wooded, Rear Yard, Rural
Details
- Additional structures: Above Grade, Below Grade
- Parcel number: 18A8
- Zoning: FOC
- Special conditions: Standard
Construction
Type & style
- Home type: SingleFamily
- Architectural style: Craftsman
- Property subtype: Single Family Residence
Materials
- Combination, Stone
- Foundation: Permanent
- Roof: Composition
Condition
- Very Good
- New construction: No
- Year built: 1934
Utilities & green energy
- Electric: Generator
- Sewer: Septic Exists
- Water: Well
- Utilities for property: Electricity Available, Propane, Satellite Internet Service
Community & neighborhood
Location
- Region: Bluemont
- Subdivision: None Available
Other
Other facts
- Listing agreement: Exclusive Right To Sell
- Ownership: Fee Simple
- Road surface type: Black Top
Price history
| Date | Event | Price |
|---|---|---|
| 6/13/2025 | Sold | $1,900,000-2.6%$417/sqft |
Source: | ||
| 5/22/2025 | Pending sale | $1,950,000$428/sqft |
Source: | ||
| 5/16/2025 | Contingent | $1,950,000$428/sqft |
Source: | ||
| 5/13/2025 | Listed for sale | $1,950,000+55.4%$428/sqft |
Source: | ||
| 1/29/2010 | Sold | $1,255,000-5.3%$276/sqft |
Source: Public Record Report a problem | ||
Public tax history
| Year | Property taxes | Tax assessment |
|---|---|---|
| 2025 | $5,932 -3.7% | $1,315,300 +28.2% |
| 2024 | $6,157 | $1,026,200 |
| 2023 | $6,157 -1.6% | $1,026,200 |
Find assessor info on the county website
Neighborhood: 20135
Nearby schools
GreatSchools rating
- 5/10D G Cooley Elementary SchoolGrades: K-5Distance: 9.2 mi
- 4/10Johnson-Williams Middle SchoolGrades: 6-8Distance: 7.6 mi
- 8/10Clarke County High SchoolGrades: 9-12Distance: 9 mi
Schools provided by the listing agent
- District: Clarke County Public Schools
Source: Bright MLS. This data may not be complete. We recommend contacting the local school district to confirm school assignments for this home.
Get a cash offer in 3 minutes
Find out how much your home could sell for in as little as 3 minutes with a no-obligation cash offer.
Estimated market value$1,920,500
Get a cash offer in 3 minutes
Find out how much your home could sell for in as little as 3 minutes with a no-obligation cash offer.
Estimated market value
$1,920,500

