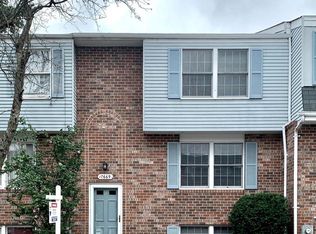Sold for $396,000
$396,000
17677 Kohlhoss Rd, Poolesville, MD 20837
3beds
1,200sqft
Townhouse
Built in 1976
1,979 Square Feet Lot
$387,700 Zestimate®
$330/sqft
$2,550 Estimated rent
Home value
$387,700
$357,000 - $423,000
$2,550/mo
Zestimate® history
Loading...
Owner options
Explore your selling options
What's special
Stop the search! This 3 level, 3 bedroom, two full bath, brick-front end-unit townhome is your entry point to the top-ranked school district in Maryland and also a terrific investment opportunity! In amazing condition throughout, this gem features hardwood floors, an updated kitchen, big eat-in area, walkout to your private and the biggest fenced backyard of any townhome in town! HUGE primary bedroom with walk-in closet and primary bath, another full bath on the bedroom level, and a finished basement/family room. Tons of storage space. Updated kitchen! Do nothing but move in! Two dedicated parking spots right in front and surrounded by visitor parking. Walk to the best of Poolesville---top-rated Poolesville High School, Poolesville Elementary School, our community pool/splashpark, and downtown restaurants/shopping! Super low HOA. Work from home with ultra high-speed FIOs or enjoy the short drive to 3 different MARC trains as well as Rockville, Gaithersburg, DC, Leesburg, and Frederick! Come join the fun in the best small town and award-winning school cluster in Maryland----Poolesville! Listing agent will always be available to answer any questions and will be happy to show your pre-qualified clients the property for you.
Zillow last checked: 8 hours ago
Listing updated: August 11, 2025 at 08:14am
Listed by:
Jim Brown 301-221-1988,
LPT Realty, LLC
Bought with:
Wayne Mann
Samson Properties
Source: Bright MLS,MLS#: MDMC2194926
Facts & features
Interior
Bedrooms & bathrooms
- Bedrooms: 3
- Bathrooms: 3
- Full bathrooms: 2
- 1/2 bathrooms: 1
- Main level bathrooms: 1
Primary bedroom
- Level: Upper
Bedroom 2
- Level: Upper
Bedroom 3
- Level: Upper
Primary bathroom
- Level: Upper
Bathroom 1
- Level: Main
Bathroom 2
- Level: Upper
Breakfast room
- Features: Flooring - HardWood
- Level: Main
Family room
- Features: Flooring - Tile/Brick, Fireplace - Wood Burning
- Level: Lower
Kitchen
- Features: Kitchen - Electric Cooking, Flooring - HardWood
- Level: Main
Laundry
- Level: Lower
Living room
- Level: Main
Heating
- Forced Air, Electric
Cooling
- Heat Pump, Electric
Appliances
- Included: Dishwasher, Disposal, Dryer, Exhaust Fan, Oven/Range - Electric, Range Hood, Refrigerator, Stainless Steel Appliance(s), Washer, Electric Water Heater
- Laundry: In Basement, Laundry Room
Features
- Chair Railings, Combination Kitchen/Dining, Floor Plan - Traditional, Kitchen - Table Space, Primary Bath(s), Recessed Lighting, Walk-In Closet(s)
- Flooring: Hardwood, Carpet
- Basement: Other
- Number of fireplaces: 1
- Fireplace features: Stone
Interior area
- Total structure area: 1,760
- Total interior livable area: 1,200 sqft
- Finished area above ground: 1,200
- Finished area below ground: 0
Property
Parking
- Total spaces: 2
- Parking features: Assigned, Free, Off Street, Parking Lot
- Details: Assigned Parking
Accessibility
- Accessibility features: None
Features
- Levels: Three
- Stories: 3
- Exterior features: Extensive Hardscape, Street Lights, Sidewalks
- Pool features: None
- Fencing: Board,Privacy,Wood
Lot
- Size: 1,979 sqft
Details
- Additional structures: Above Grade, Below Grade, Outbuilding
- Parcel number: 160301654766
- Zoning: PRM
- Special conditions: Standard
Construction
Type & style
- Home type: Townhouse
- Architectural style: Colonial
- Property subtype: Townhouse
Materials
- Brick Front
- Foundation: Block
- Roof: Composition
Condition
- Excellent
- New construction: No
- Year built: 1976
Utilities & green energy
- Sewer: Public Sewer
- Water: Public
- Utilities for property: Electricity Available, Fiber Optic
Community & neighborhood
Location
- Region: Poolesville
- Subdivision: Wesmond
- Municipality: Town of Poolesville
HOA & financial
HOA
- Has HOA: Yes
- HOA fee: $75 quarterly
- Services included: Common Area Maintenance
- Association name: WESMOND TOWNHOUSE HOA
Other
Other facts
- Listing agreement: Exclusive Right To Sell
- Ownership: Fee Simple
Price history
| Date | Event | Price |
|---|---|---|
| 8/11/2025 | Sold | $396,000+48.9%$330/sqft |
Source: | ||
| 1/23/2019 | Sold | $266,000+0.4%$222/sqft |
Source: Public Record Report a problem | ||
| 12/8/2018 | Pending sale | $265,000$221/sqft |
Source: Coldwell Banker Residential Brokerage #MDMC102862 Report a problem | ||
| 11/14/2018 | Listed for sale | $265,000+41%$221/sqft |
Source: Coldwell Banker Residential Brokerage - North Potomac/Rockville #MDMC102862 Report a problem | ||
| 10/24/2011 | Sold | $188,000-3.6%$157/sqft |
Source: Public Record Report a problem | ||
Public tax history
| Year | Property taxes | Tax assessment |
|---|---|---|
| 2025 | $943 -69.9% | $269,267 +8.1% |
| 2024 | $3,130 +4.6% | $249,000 +3.6% |
| 2023 | $2,991 +7.5% | $240,333 +3.7% |
Find assessor info on the county website
Neighborhood: 20837
Nearby schools
GreatSchools rating
- 8/10Poolesville Elementary SchoolGrades: K-5Distance: 0.1 mi
- 8/10John H. Poole Middle SchoolGrades: 6-8Distance: 1.3 mi
- 9/10Poolesville High SchoolGrades: 9-12Distance: 0.8 mi
Schools provided by the listing agent
- Elementary: Poolesville
- Middle: John Poole
- High: Poolesville
- District: Montgomery County Public Schools
Source: Bright MLS. This data may not be complete. We recommend contacting the local school district to confirm school assignments for this home.
Get a cash offer in 3 minutes
Find out how much your home could sell for in as little as 3 minutes with a no-obligation cash offer.
Estimated market value$387,700
Get a cash offer in 3 minutes
Find out how much your home could sell for in as little as 3 minutes with a no-obligation cash offer.
Estimated market value
$387,700
