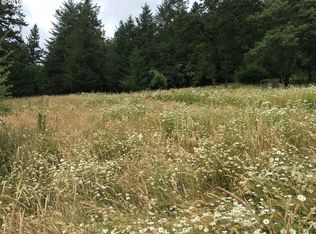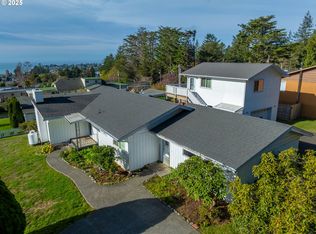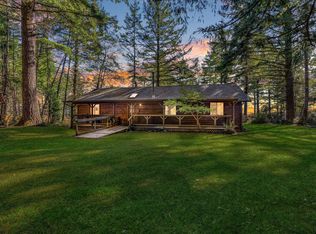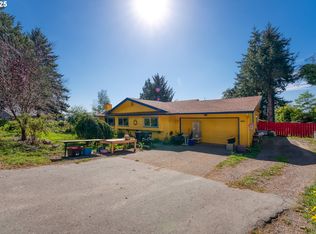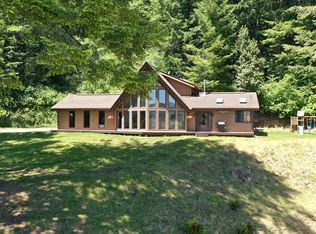Horse-lovers paradise! Welcome to this charming Gardner Ridge retreat nestled on 4.4 acres of serene countryside. This three-bedroom, two-bathroom home offers a perfect blend of comfort and rustic charm. Upon entering the home, you are welcomed by a well-designed interior that seamlessly combines modern amenities with a warm, inviting atmosphere. The open-concept living and dining areas feature large windows that allow plenty of natural light, paired with the beautiful Acacia hardwood to highlight the tasteful finishes. The kitchen is equipped with stainless steel appliances, ample counter space, and stylish cabinetry with granite countertops, making it a delight for both casual and gourmet cooks alike.Stepping outside, a fully outfitted barn lives at the North end of the property, a true gem for equestrian enthusiasts. The barn includes four stalls, a tack room for storing riding equipment, a hay room, and self-feeding water pales, providing all the necessary facilities for horse care. The expansive acreage surrounding the home offers endless possibilities, whether it's creating a vibrant garden, establishing walking trails, or simply enjoying the peace and quiet of rural living. Plenty of room to park your RV, trailers, and boats. Located minutes away from Chetco River access.
Active
Price cut: $23.9K (10/21)
$599,000
17676 Gardner Ridge Rd, Brookings, OR 97415
3beds
1,622sqft
Est.:
Residential, Single Family Residence
Built in 1959
4.4 Acres Lot
$-- Zestimate®
$369/sqft
$-- HOA
What's special
Serene countrysideExpansive acreageTack roomFully outfitted barnHay roomLarge windowsStainless steel appliances
- 422 days |
- 955 |
- 38 |
Likely to sell faster than
Zillow last checked: 8 hours ago
Listing updated: October 21, 2025 at 07:44am
Listed by:
Calvin Watwood 541-661-1509,
Century 21 Agate Realty
Source: RMLS (OR),MLS#: 24699003
Tour with a local agent
Facts & features
Interior
Bedrooms & bathrooms
- Bedrooms: 3
- Bathrooms: 2
- Full bathrooms: 2
- Main level bathrooms: 2
Rooms
- Room types: Bedroom 2, Bedroom 3, Dining Room, Family Room, Kitchen, Living Room, Primary Bedroom
Primary bedroom
- Level: Main
Heating
- Heat Pump, Wood Stove
Cooling
- Heat Pump
Appliances
- Included: Dishwasher, Free-Standing Range, Free-Standing Refrigerator, Microwave, Electric Water Heater
- Laundry: Laundry Room
Features
- Granite
- Flooring: Hardwood, Wood
- Basement: Crawl Space
- Number of fireplaces: 1
- Fireplace features: Wood Burning
Interior area
- Total structure area: 1,622
- Total interior livable area: 1,622 sqft
Property
Parking
- Total spaces: 1
- Parking features: Driveway, RV Access/Parking, Attached
- Attached garage spaces: 1
- Has uncovered spaces: Yes
Accessibility
- Accessibility features: Accessible Full Bath, Natural Lighting, Walkin Shower, Accessibility
Features
- Levels: One
- Stories: 1
- Patio & porch: Deck, Porch
- Exterior features: Garden, RV Hookup, Yard
- Fencing: Fenced
- Has view: Yes
- View description: Mountain(s), Territorial, Trees/Woods
Lot
- Size: 4.4 Acres
- Features: Cleared, Level, Pasture, Sloped, Terraced, Acres 3 to 5
Details
- Additional structures: Arena, RVHookup, ToolShed
- Parcel number: R17610
- Zoning: RR10
Construction
Type & style
- Home type: SingleFamily
- Architectural style: Ranch
- Property subtype: Residential, Single Family Residence
Materials
- Wood Siding
- Foundation: Concrete Perimeter
- Roof: Composition
Condition
- Resale
- New construction: No
- Year built: 1959
Utilities & green energy
- Sewer: Septic Tank
- Water: Well
Community & HOA
HOA
- Has HOA: No
Location
- Region: Brookings
Financial & listing details
- Price per square foot: $369/sqft
- Tax assessed value: $481,320
- Annual tax amount: $1,763
- Date on market: 10/28/2024
- Listing terms: Cash,Conventional
- Road surface type: Gravel
Estimated market value
Not available
Estimated sales range
Not available
Not available
Price history
Price history
| Date | Event | Price |
|---|---|---|
| 10/21/2025 | Price change | $599,000-3.8%$369/sqft |
Source: | ||
| 7/7/2025 | Price change | $622,900-1.9%$384/sqft |
Source: | ||
| 10/28/2024 | Listed for sale | $634,900+6%$391/sqft |
Source: | ||
| 3/22/2023 | Sold | $599,000$369/sqft |
Source: | ||
| 2/12/2023 | Pending sale | $599,000$369/sqft |
Source: | ||
Public tax history
Public tax history
| Year | Property taxes | Tax assessment |
|---|---|---|
| 2024 | $1,763 +11.9% | $265,070 +12.4% |
| 2023 | $1,576 +2.9% | $235,800 +3% |
| 2022 | $1,532 +2.9% | $228,940 +3% |
Find assessor info on the county website
BuyAbility℠ payment
Est. payment
$3,338/mo
Principal & interest
$2863
Property taxes
$265
Home insurance
$210
Climate risks
Neighborhood: 97415
Nearby schools
GreatSchools rating
- 5/10Kalmiopsis Elementary SchoolGrades: K-5Distance: 4.6 mi
- 5/10Azalea Middle SchoolGrades: 6-8Distance: 4.6 mi
- 4/10Brookings-Harbor High SchoolGrades: 9-12Distance: 4.5 mi
Schools provided by the listing agent
- Elementary: Kalmiopsis
- Middle: Azalea
- High: Brookings-Harbr
Source: RMLS (OR). This data may not be complete. We recommend contacting the local school district to confirm school assignments for this home.
- Loading
- Loading
