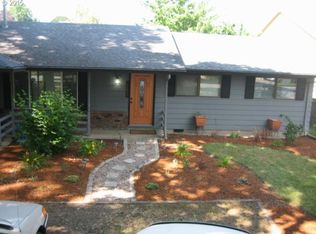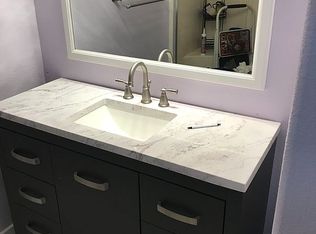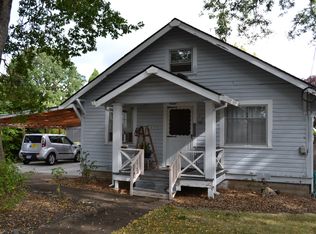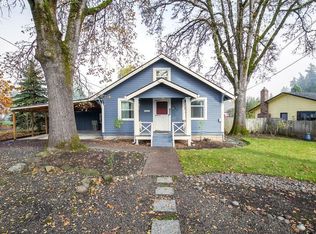Attractive single-level home, tastefully updated with double-pane vinyl windows, recently painted exterior and interior, crown molding, hardwood floors and so much more... see the virtual tour and then come see in person to appreciate this terrific home and large, fenced back yard.
This property is off market, which means it's not currently listed for sale or rent on Zillow. This may be different from what's available on other websites or public sources.



