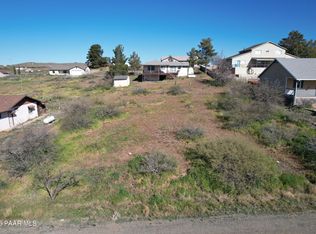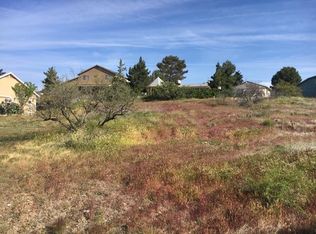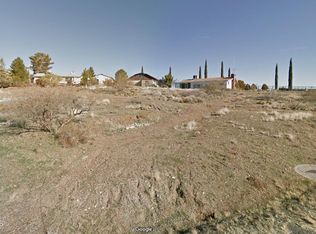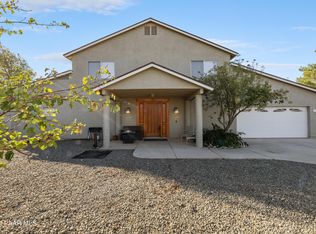Located along State Hwy. 69, the primary traffic corridor linking I-17 with the tri-city areas of Prescott, Prescott Valley and Chino Valley; 45 miles from the breath taking Red Rocks of Sedona; 60 miles from Phoenix Metro and 70 miles from Flagstaff, this island like community of Spring Valley, AZ is typified by gently rolling desert terrain and is a strong attraction for retirement or secondary housing. Boasting of never ending panoramic mountain views, this 1617 sq. ft.custom designed home was built in November 1998 by the Owner/Seller and highlights, a Circular Cement Drive, Pergola and Stone Entrance, Architectural Stone Retaining Walls and a Large Entertaining, 8' x 30 ft. Covered Front Porch with 2 New Fans/Lights. The Kitchen is bright, cherry and features: Upgraded Oak Cabinets w/Captains Rail and European Hinges, New GE Stainless Steel Refrigerator and Whirlpool Microwave, Appliance Garage, Pull Out Drawer, 2 Lazy Susan's, Skylight, Recessed Lighting, Cathedral Ceilings; Pot Shelves, Rolled Inlaid Solid Surface Counter Tops, Tiled Back Splash, Drop Down Door at Sink, Pull-Out Drawer, Under Counter Sink, Dish Washer, Dish Disposal. Breakfast Bar , Reverse Osmosis, and Disposal. The large kitchenette (dining area) shows off it's Bay window with 5 low E double pane windows with million dollar panoramic mountain views. The Great Room features a beautiful Hampton Bay, Chateau Deville 5 light, Hanging Chandelier, Custom Designed Stone Fireplace, Oak Mantel; 8' Panoramic Picture Window, Lighted Pot Shelves, Cathedral Ceilings and Portrait Lighting in 2 areas. The Master Suite is a vast (20' x 21') with a Large Walk-in Closet, Cathedral Ceilings, Carpet, Double French Doors and a French Door opening onto the covered back cement patio, The Master Bath features a Garden Tub, Glass Block Privacy Window above Garden Tub, Step In Shower, Pot Shelves, Cathedral Ceilings, Heater and Fan, Enclosed Lavatory w/Phone & Newer Tarkette Flagstone Flooring. Guest Bedroom features a deep closet that can accommodate an office desk and wired for phone and internet. Beautiful landscape frames the entrance while Astro Turf, Flagstone, Waterfall and a Pond of Water Lilies are featured in enclosed Back Yard. Interior has been newly painted in neutral desert sand tones. The huge 8' x 30' front porch is perfect for relaxing and entertaining. A 160' sq. ft. utility room functions as a laundry, sewing and or home office with custom counter tops, pull out drawers, dozens of wall cabinets and a picturesque window view of the panoramic mountains. The room is wired for both phone and internet and has a built in remote air conditioner. There is newer wood laminate flooring in kitchen, dining room, hall and living room and new flagstone Tarkette flooring in master bath. An oversize 2-car garage leaves lots of room for 2 cars and work bench. The hot water tank has just been serviced and the recirculating pump gives you instant hot water throughout the home. The evaporation cooling unit has just been serviced with a new motor and thermostat. Beautifully landscaped front and back with Astro Turf, Flagstone, Waterfall and Pond Features in Fenced Back Yard. Plenty of room for storage in newly painted shed. Whatever your escape from reality maybe, you'll find it centrally located here if you choose to enjoy the calm and solitude of watching the morning sunrise, sunsets from your swing as you enjoy your very own your favorite beverage from your covered front porch. Appliances and window coverings, porch swing and farm wagon included. Must see. FREE Capodimonte Italian Porcelain Chandelier and Mood Lighting Hot Tub YOURS for the listed selling price. SHOWN BY APPOINTMENT ONLY! Neighborhood Description: Small, quiet, community with doctors offices, pharmacy, hair dressers and Life Line Ambulance Services within a mile; Mayer Fire Station is located within 3 miles from home. Banking is available within 8 miles.
This property is off market, which means it's not currently listed for sale or rent on Zillow. This may be different from what's available on other websites or public sources.



