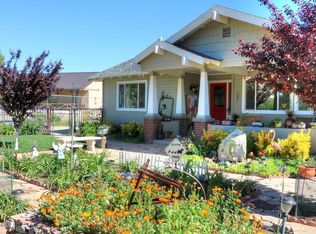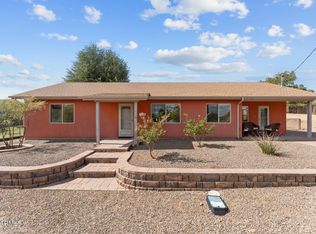Sold for $495,000
$495,000
17672 W Foothill Rd, Yarnell, AZ 85362
3beds
3baths
2,063sqft
Single Family Residence
Built in 2013
1.05 Acres Lot
$525,600 Zestimate®
$240/sqft
$2,883 Estimated rent
Home value
$525,600
$499,000 - $557,000
$2,883/mo
Zestimate® history
Loading...
Owner options
Explore your selling options
What's special
Located in Glen IIah,offering a desireable setting of over an acre in size,it provides ample space for gardening,activities,and recreation vehicles. Designed and custom-built in 2014,with current design and construction standards. Features include a spacious 3 bedroom split plan,providing privacy for the master bedroom. The open layout of the great room,kitchen,and dining area creates a sense of spaciousness and connectiviity. The kitchen is equipped with stainless steel appliances and features a center island on wheels for added flexibility.The master bedroom is spacious and includes a an exit to the outside,a walk in closet,dual sinks,and a walk in shower. The laundry room has convenient access to the outside.The guest bath is highlighted by a claw foot tub. Other features include A Separate but connected to the home a space that serves as a guest quarters or a game room, comprising a living area,effiiency
kitchen,bathroom,and a bedroom.The covered patio connects the main home to the guest home/game room providing additional outdoor living space.The outdoor area includes a grill space with a pergola.The property features a circular drive for convenient access. There are 2 storage sheds on the property. A carport with space for 3 cars provides covered parking. A separate carport for a RV. FULLY PAID SOLAR contributing to energy efficiency. Come
see this well-appointed property with function and attention to detail witha focus on outdoor living and entertaining.
Zillow last checked: 8 hours ago
Listing updated: February 27, 2024 at 01:05am
Listed by:
Edward H Williams 602-799-0625,
Realty ONE Group
Bought with:
Shelly Schaffer, SA664533000
HomeSmart
Source: ARMLS,MLS#: 6507737

Facts & features
Interior
Bedrooms & bathrooms
- Bedrooms: 3
- Bathrooms: 3
Heating
- Electric
Cooling
- Central Air, Ceiling Fan(s)
Features
- High Speed Internet, Double Vanity, Eat-in Kitchen, 9+ Flat Ceilings, No Interior Steps, Kitchen Island, 3/4 Bath Master Bdrm, Laminate Counters
- Flooring: Tile
- Windows: Double Pane Windows
- Has basement: No
- Has fireplace: Yes
- Fireplace features: Other, Free Standing
Interior area
- Total structure area: 2,063
- Total interior livable area: 2,063 sqft
Property
Parking
- Total spaces: 3
- Parking features: RV Access/Parking, RV Gate, Circular Driveway, Storage
- Carport spaces: 3
Features
- Stories: 1
- Patio & porch: Covered, Patio
- Exterior features: Storage, Built-in Barbecue
- Spa features: None
- Fencing: Chain Link
Lot
- Size: 1.05 Acres
- Features: Desert Back, Desert Front
Details
- Parcel number: 20304094C
Construction
Type & style
- Home type: SingleFamily
- Architectural style: Ranch
- Property subtype: Single Family Residence
Materials
- Stucco, Wood Frame, Painted
- Roof: Metal
Condition
- Year built: 2013
Details
- Builder name: Sierra Western Development
Utilities & green energy
- Water: Pvt Water Company
- Utilities for property: Propane
Green energy
- Energy efficient items: Solar Panels
Community & neighborhood
Location
- Region: Yarnell
- Subdivision: GLEN ILAH EXTENSION UNIT 3
Other
Other facts
- Listing terms: Cash,Conventional,FHA,VA Loan
- Ownership: Fee Simple
Price history
| Date | Event | Price |
|---|---|---|
| 2/26/2024 | Sold | $495,000-4.6%$240/sqft |
Source: | ||
| 1/26/2024 | Contingent | $519,000$252/sqft |
Source: | ||
| 7/5/2023 | Price change | $519,000-5.6%$252/sqft |
Source: | ||
| 3/8/2023 | Listed for sale | $549,900$267/sqft |
Source: | ||
| 2/24/2023 | Contingent | $549,900$267/sqft |
Source: | ||
Public tax history
| Year | Property taxes | Tax assessment |
|---|---|---|
| 2025 | $1,889 +7.6% | $16,738 +5% |
| 2024 | $1,755 +7.9% | $15,941 -69.6% |
| 2023 | $1,627 -0.2% | $52,406 +24.8% |
Find assessor info on the county website
Neighborhood: 85362
Nearby schools
GreatSchools rating
- NAYarnell Elementary SchoolGrades: PK-8Distance: 4 mi
Schools provided by the listing agent
- District: Yarnell Elementary District
Source: ARMLS. This data may not be complete. We recommend contacting the local school district to confirm school assignments for this home.
Get pre-qualified for a loan
At Zillow Home Loans, we can pre-qualify you in as little as 5 minutes with no impact to your credit score.An equal housing lender. NMLS #10287.

