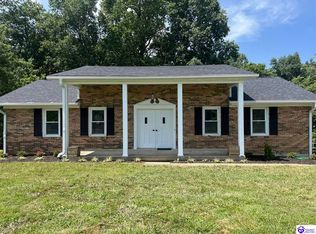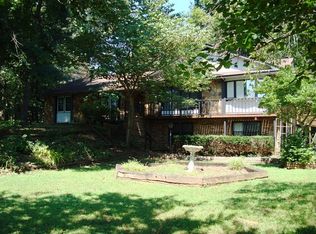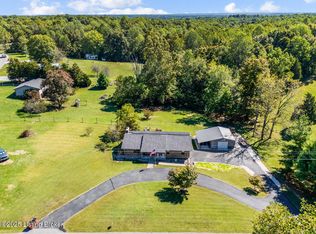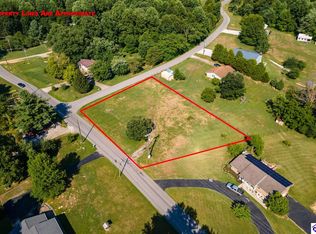Come see this beautiful ranch sitting on over 2 acres! So many lovely features such as privacy, landscaping and heated in-ground pool, round about drive way, and more! Walk into an open floor plan with stunning hardwood floors throughout. The open huge living area with gas fireplace and tons of natural light streaming in and access to the deck. Easy flow from living to dining and kitchen makes entertaining a breeze! The kitchen features lovely cabinetry, countertops, and stainless appliances. Down the hall find the very large master suite with full bath, two more bedrooms and gorgeous full hall bath. Journey down to the finished basement and find a huge family area complete with built-ins, kitchenette, wood burning fireplace, and access to the back patio pool area. Down the hall find a 4th bedroom, full bath, and huge laundry and storage room. Take a tour of the back yard and a dip in the pool! See seller's remarks on all upgrades and renovations available with the documents. Take the 3D virtual tour of this wonderful home and be sure to schedule your showing today!
This property is off market, which means it's not currently listed for sale or rent on Zillow. This may be different from what's available on other websites or public sources.




