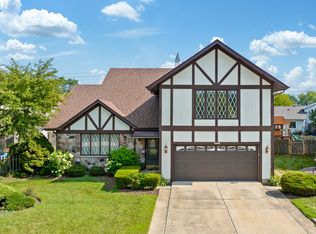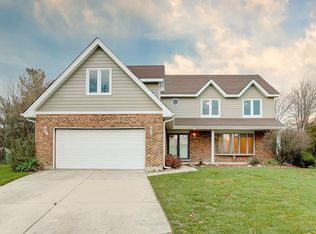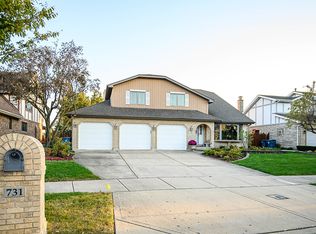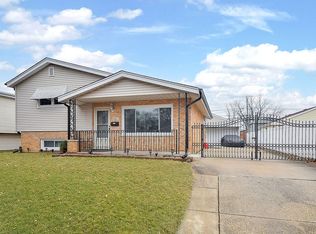Closed
$460,000
1767 W Goldengate Dr, Addison, IL 60101
3beds
1,911sqft
Single Family Residence
Built in 1978
-- sqft lot
$469,500 Zestimate®
$241/sqft
$3,041 Estimated rent
Home value
$469,500
$427,000 - $512,000
$3,041/mo
Zestimate® history
Loading...
Owner options
Explore your selling options
What's special
Welcome to 1767 West Golden Gate Drive, Addison-An exceptional home nestled in one of Addison's most desirable neighborhoods. This beautifully maintained home offers a perfect blend of comfort and elegance, featuring spacious "open" living areas, an updated kitchen with newer stainless steel appliances, and generously sized bedrooms. Enjoy natural light throughout this home, hardwood floors throughout, and a nice large fenced backyard for entertaining and relaxing. Conveniently located near top rated schools, shopping, and major highways, this home is a true gem in a prime location. Don't miss your chance to own this stunning property.
Zillow last checked: 8 hours ago
Listing updated: May 15, 2025 at 01:41am
Listing courtesy of:
Dana Anest 630-768-7136,
GMC Realty LTD
Bought with:
Brian Costello
Hometown Real Estate Group LLC
Source: MRED as distributed by MLS GRID,MLS#: 12336516
Facts & features
Interior
Bedrooms & bathrooms
- Bedrooms: 3
- Bathrooms: 3
- Full bathrooms: 2
- 1/2 bathrooms: 1
Primary bedroom
- Features: Flooring (Hardwood), Bathroom (Full)
- Level: Second
- Area: 168 Square Feet
- Dimensions: 14X12
Bedroom 2
- Features: Flooring (Hardwood)
- Level: Second
- Area: 176 Square Feet
- Dimensions: 16X11
Bedroom 3
- Features: Flooring (Hardwood)
- Level: Second
- Area: 130 Square Feet
- Dimensions: 13X10
Dining room
- Features: Flooring (Hardwood), Window Treatments (All)
- Level: Main
- Area: 165 Square Feet
- Dimensions: 11X15
Family room
- Features: Flooring (Hardwood)
- Level: Main
- Area: 180 Square Feet
- Dimensions: 15X12
Kitchen
- Features: Flooring (Hardwood)
- Level: Main
- Area: 256 Square Feet
- Dimensions: 16X16
Laundry
- Features: Flooring (Other)
- Level: Basement
- Area: 198 Square Feet
- Dimensions: 11X18
Living room
- Features: Flooring (Hardwood), Window Treatments (All)
- Level: Main
- Area: 234 Square Feet
- Dimensions: 18X13
Recreation room
- Level: Basement
- Area: 522 Square Feet
- Dimensions: 29X18
Storage
- Level: Basement
- Area: 45 Square Feet
- Dimensions: 9X5
Heating
- Natural Gas, Forced Air
Cooling
- Central Air
Appliances
- Included: Range, Microwave, Dishwasher, Refrigerator, Freezer, Washer, Dryer, Stainless Steel Appliance(s)
Features
- Flooring: Hardwood
- Basement: Finished,Crawl Space,Sub-Basement,Partial
- Number of fireplaces: 1
- Fireplace features: Wood Burning, Family Room
Interior area
- Total structure area: 2,720
- Total interior livable area: 1,911 sqft
Property
Parking
- Total spaces: 2
- Parking features: Concrete, Garage Door Opener, On Site, Garage Owned, Attached, Garage
- Attached garage spaces: 2
- Has uncovered spaces: Yes
Accessibility
- Accessibility features: No Disability Access
Features
- Stories: 1
Lot
- Dimensions: 70X170X54X150
Details
- Additional structures: Shed(s)
- Parcel number: 0319102023
- Special conditions: None
- Other equipment: Sump Pump
Construction
Type & style
- Home type: SingleFamily
- Architectural style: Step Ranch
- Property subtype: Single Family Residence
Materials
- Brick, Cedar
Condition
- New construction: No
- Year built: 1978
Utilities & green energy
- Electric: 200+ Amp Service
- Sewer: Public Sewer
- Water: Lake Michigan
Community & neighborhood
Location
- Region: Addison
- Subdivision: Golden Gate Estates
HOA & financial
HOA
- Services included: None
Other
Other facts
- Listing terms: Conventional
- Ownership: Fee Simple
Price history
| Date | Event | Price |
|---|---|---|
| 5/13/2025 | Sold | $460,000-4.1%$241/sqft |
Source: | ||
| 4/22/2025 | Contingent | $479,900$251/sqft |
Source: | ||
| 4/12/2025 | Listed for sale | $479,900-1.9%$251/sqft |
Source: | ||
| 4/8/2025 | Listing removed | -- |
Source: Owner | ||
| 2/28/2025 | Listed for sale | $489,000+86.6%$256/sqft |
Source: Owner | ||
Public tax history
Tax history is unavailable.
Neighborhood: 60101
Nearby schools
GreatSchools rating
- 5/10Wesley Elementary SchoolGrades: K-5Distance: 0.5 mi
- 6/10Indian Trail Jr High SchoolGrades: 6-8Distance: 0.6 mi
- 8/10Addison Trail High SchoolGrades: 9-12Distance: 0.6 mi
Schools provided by the listing agent
- Elementary: Stone Elementary School
- Middle: Indian Trail Junior High School
- High: Addison Trail High School
- District: 4
Source: MRED as distributed by MLS GRID. This data may not be complete. We recommend contacting the local school district to confirm school assignments for this home.

Get pre-qualified for a loan
At Zillow Home Loans, we can pre-qualify you in as little as 5 minutes with no impact to your credit score.An equal housing lender. NMLS #10287.
Sell for more on Zillow
Get a free Zillow Showcase℠ listing and you could sell for .
$469,500
2% more+ $9,390
With Zillow Showcase(estimated)
$478,890


