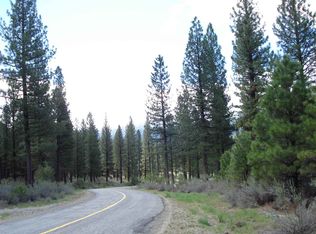Sold for $697,000
$697,000
1767 Valley Ranch Dr, Clio, CA 96106
3beds
2,460sqft
Single Family Residence
Built in 1995
1.69 Acres Lot
$703,600 Zestimate®
$283/sqft
$2,677 Estimated rent
Home value
$703,600
Estimated sales range
Not available
$2,677/mo
Zestimate® history
Loading...
Owner options
Explore your selling options
What's special
Step into modern elegance with this stunning home located in the desirable Valley Ranch subdivision. This property blends contemporary upgrades with sophisticated style, making it a perfect fit for those seeking comfort and modern conveniences. As you enter, you're immediately welcomed by large windows that bathe the living spaces in natural light, offering breathtaking views of the surrounding serene landscapes. The vaulted ceilings amplify the sense of space, creating an open and airy atmosphere. Beautiful wood flooring flows throughout the home, adding warmth and timeless appeal to its modern design. For the storage enthusiast, the home is equipped with numerous built-in cabinets, blending seamlessly with the home’s modern design. The heart of the home, the kitchen, is newly upgraded and shines with sleek finishes and state-of-the-art appliances, making it both a chef’s dream and a hub for gathering. Whether you're preparing a meal or enjoying company, this kitchen provides the perfect backdrop for creating memories. The property boasts large, well-appointed bathrooms designed for relaxation and pampering. Enjoy a soak in the hot tub while enjoying scenery and wildlife from the backyard. The property includes a 400 square foot, 10 feet high, shop/storage building complete with electrical connections, an overhead retractable door, and a wood-burning stove. There is room enough for all kinds of equipment like golf carts, snow blowers, snowmobiles, motorcycles, and similar items that won’t fit in the 2 ½ car garage. There is also a separate 9 x 12-foot covered storage building in back of the garage. Perfect for lawn furniture, garden equipment, and similar seasonal items. Beyond the walls of this beautiful home lies a wealth of outdoor adventures and amenities. Just a short drive away, Graeagle offers numerous dining and shopping options, while the nearby Lakes Basin invites outdoor enthusiasts to take advantage of swimming, hiking, and countless other activities in its natural beauty. This community and home provide an optimal blend of privacy and accessibility, perfect for those looking to enjoy a tranquil lifestyle with easy access to modern conveniences and leisure activities.
Zillow last checked: 8 hours ago
Listing updated: September 11, 2025 at 06:18pm
Listed by:
AMBER DONNELLY 530-461-5390,
CENTURY 21 TAHOE NORTH REALTORS
Bought with:
TERRY COLLIN, DRE #02049628
MOUNTAIN VALLEY APPRAISAL & REALTY
, DRE #null
Source: Plumas AOR,MLS#: 20250431
Facts & features
Interior
Bedrooms & bathrooms
- Bedrooms: 3
- Bathrooms: 2
- Full bathrooms: 2
Heating
- Forced Air, Wood Stove
Cooling
- Central Air, Ceiling Fan(s)
Appliances
- Included: Dryer, Dishwasher, Disposal, Gas Oven, Gas Range, Washer, Propane Water Heater
- Laundry: Electric Dryer Hookup
Features
- Gas Range Connection, Tub Shower, Walk-In Closet(s)
- Flooring: Carpet, Hardwood
- Windows: Double Pane Windows
- Has basement: No
- Attic: Crawl Space
- Has fireplace: Yes
- Fireplace features: Wood Burning Stove
Interior area
- Total interior livable area: 2,460 sqft
Property
Parking
- Total spaces: 2
- Parking features: Asphalt, RV Access/Parking
- Attached garage spaces: 2
- Details: RV/Boat Parking
Features
- Levels: One
- Stories: 1
- Patio & porch: Patio, Porch
- Exterior features: Landscaping, Lighting, Porch, Patio
- Has spa: Yes
- Spa features: Hot Tub
- Fencing: None
- Has view: Yes
- View description: Neighborhood
- Waterfront features: None
Lot
- Size: 1.69 Acres
- Features: Level
- Topography: Level
- Residential vegetation: Mixed
Details
- Parcel number: 133180003
Construction
Type & style
- Home type: SingleFamily
- Property subtype: Single Family Residence
Materials
- Frame, Stone, Wood Siding, Stick Built
- Foundation: Concrete Perimeter
- Roof: Composition
Condition
- New construction: No
- Year built: 1995
Utilities & green energy
- Water: Well
- Utilities for property: Propane, Sewer Available, Water Available, High Speed Internet Available
Community & neighborhood
Location
- Region: Clio
Other
Other facts
- Listing agreement: Exclusive Right To Sell
- Listing terms: Cash to New Loan
- Road surface type: Paved
Price history
| Date | Event | Price |
|---|---|---|
| 7/18/2025 | Sold | $697,000-6.9%$283/sqft |
Source: | ||
| 6/20/2025 | Pending sale | $749,000$304/sqft |
Source: | ||
| 6/4/2025 | Price change | $749,000-6.3%$304/sqft |
Source: | ||
| 5/6/2025 | Listed for sale | $799,000$325/sqft |
Source: | ||
Public tax history
| Year | Property taxes | Tax assessment |
|---|---|---|
| 2025 | $4,906 -0.6% | $455,182 +2% |
| 2024 | $4,935 +2.4% | $446,258 +2% |
| 2023 | $4,818 +0.4% | $437,509 +2% |
Find assessor info on the county website
Neighborhood: 96106
Nearby schools
GreatSchools rating
- 5/10C. Roy Carmichael Elementary SchoolGrades: K-6Distance: 7 mi
- 5/10Portola Junior/Senior High SchoolGrades: 7-12Distance: 6.6 mi
- 3/10Pioneer/Quincy Elementary SchoolGrades: K-6Distance: 22.5 mi
Get pre-qualified for a loan
At Zillow Home Loans, we can pre-qualify you in as little as 5 minutes with no impact to your credit score.An equal housing lender. NMLS #10287.
