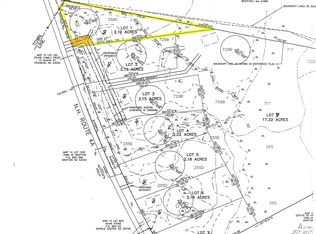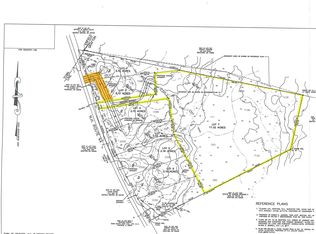Landscaping Abounds! Water Lilies in Pond! Gazebo! Outbuildings! Home Offers 4 Season Sun Room W/Propane Fireplace on Hearth, Finished Room W/Rinnai & 1/2 Bath Below! 30' x 12' Deck W/Workshop Below! Applianced, Galley Kitchen With Oak Cabinets! Dining Room W/Atrium That Leads To Sun Room! Master Bedroom Has Private Bath & Walk In Closet! Den With Closet. Ceiling Fans! Lots of Cupboards & Closets! Laundry Area & Half Bath Close To Side Entrance! Detached 2 Car Garage W/Finished, Heated 12'10" x 20' Craft Room Behind. Room Has Utility Sink With Water Supplied By Dug Well. Empire Propane Stove. 3 Dog Kennels Below W/Propane Heat & Entrance to 3 Outside Kennels! Stone Walls! Property Offers Something For Everyone! Come Take A Look! Available With 6.26 Acres For $249,900.00 - See MLS #4653756!
This property is off market, which means it's not currently listed for sale or rent on Zillow. This may be different from what's available on other websites or public sources.


