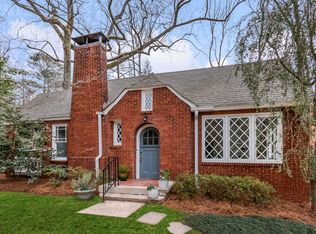Feast your eyes on this Druid Hills Masterpiece! Master Suite addition w/ spa-worthy bathroom, custom closet, fireplace & private screened porch overlooking lush wooded backyard. Felel like a treehouse! Chef's kitchen w/breakfast room overlooking dining room. Grand living room w/stone fireplace, natural light galore. Head up Grand Staircase to 2 large Guest Bedrooms, full bath (look for "little door"). Basment Apartment Suite. hang out room, whatever. Potential Income-Producing. Large, landscaped property,tons of parking & storage! Fernbank Elementary, Emory, Decatur.
This property is off market, which means it's not currently listed for sale or rent on Zillow. This may be different from what's available on other websites or public sources.
