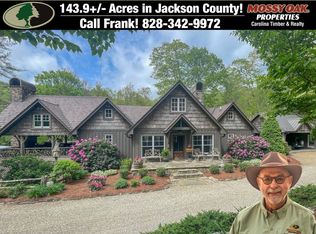Welcome to "Two Pines," an exquisite, gated, and private mountain retreat w/endless views of the Great Smoky Mountains & downtown Sylva, NC. This property offers +/- 155 ac.(90% of land outside city) of beauty with stunning mountain & city views. A grand foyer leads to a sunken living room & formal dining room with a discreet bar. The chef's kitchen features granite countertops & a breakfast nook. The primary suite boasts a backlit tray ceiling & luxurious amenities, with four additional en-suite bedrooms. The 7,400+ sq ft of living space includes a family/game room with a bar & a four-level elevator for easy access. Outside, enjoy the private pond with a gazebo & fire pit. The home, built with 12-inch soundproof walls, ensures peace. A wine room caters to connoisseurs, & a three-car garage offers ample space for parking and storage. This retreat combines luxury living with natural beauty as it is perfectly positioned atop the ridge, yet easily accessible by the gated paved driveway.
Active
$9,400,000
1767 Ridge Way St, Sylva, NC 28779
5beds
7,432sqft
Est.:
Single Family Residence
Built in 1994
155.44 Acres Lot
$2,604,100 Zestimate®
$1,265/sqft
$-- HOA
What's special
Four-level elevatorBreakfast nookGranite countertopsGrand foyerPrimary suiteLuxurious amenitiesBacklit tray ceiling
- 582 days |
- 1,374 |
- 42 |
Zillow last checked: 8 hours ago
Listing updated: December 30, 2025 at 10:09am
Listing Provided by:
Brian K. Noland brian.noland@allentate.com,
Howard Hanna Beverly-Hanks Waynesville
Source: Canopy MLS as distributed by MLS GRID,MLS#: 4149652
Tour with a local agent
Facts & features
Interior
Bedrooms & bathrooms
- Bedrooms: 5
- Bathrooms: 6
- Full bathrooms: 5
- 1/2 bathrooms: 1
- Main level bedrooms: 1
Primary bedroom
- Level: Main
Bedroom s
- Level: Upper
Bedroom s
- Level: Upper
Bedroom s
- Level: Upper
Bedroom s
- Level: Basement
Bathroom full
- Level: Main
Bathroom half
- Level: Main
Bathroom full
- Level: Upper
Bathroom full
- Level: Upper
Bathroom full
- Level: Upper
Bathroom full
- Level: Basement
Den
- Level: Main
Dining room
- Level: Main
Family room
- Level: Upper
Family room
- Level: Basement
Kitchen
- Level: Main
Laundry
- Level: Basement
Living room
- Level: Main
Media room
- Level: Basement
Office
- Level: Main
Other
- Level: Basement
Heating
- Heat Pump, Zoned
Cooling
- Central Air, Heat Pump, Zoned
Appliances
- Included: Dishwasher, Double Oven, Down Draft, Filtration System, Gas Cooktop, Microwave, Refrigerator, Trash Compactor, Wall Oven, Warming Drawer, Washer/Dryer, Wine Refrigerator
- Laundry: In Basement, Sink
Features
- Breakfast Bar, Built-in Features, Elevator, Soaking Tub, Kitchen Island, Open Floorplan, Pantry, Storage, Walk-In Closet(s), Wet Bar
- Flooring: Tile, Wood
- Doors: Insulated Door(s)
- Windows: Insulated Windows, Window Treatments
- Basement: Basement Garage Door,Exterior Entry,Partial,Partially Finished,Storage Space,Walk-Out Access
- Fireplace features: Family Room, Fire Pit, Living Room, Wood Burning
Interior area
- Total structure area: 5,516
- Total interior livable area: 7,432 sqft
- Finished area above ground: 5,516
- Finished area below ground: 1,916
Property
Parking
- Total spaces: 9
- Parking features: Basement, Driveway, Attached Garage, Garage Door Opener
- Attached garage spaces: 3
- Uncovered spaces: 6
Accessibility
- Accessibility features: Accessible Elevator Installed
Features
- Levels: Two
- Stories: 2
- Patio & porch: Balcony, Front Porch, Patio, Rear Porch, Terrace
- Exterior features: Elevator, Fire Pit, Rooftop Terrace
- Has view: Yes
- View description: City, Long Range, Mountain(s), Year Round
- Waterfront features: Pond
Lot
- Size: 155.44 Acres
- Features: Paved, Pond(s), Private, Wooded, Views
Details
- Additional structures: Gazebo
- Parcel number: 7641031603
- Zoning: None
- Special conditions: Standard
Construction
Type & style
- Home type: SingleFamily
- Architectural style: Georgian
- Property subtype: Single Family Residence
Materials
- Brick Full
- Foundation: Permanent
Condition
- New construction: No
- Year built: 1994
Utilities & green energy
- Sewer: Septic Installed
- Water: Well
Community & HOA
Community
- Features: Picnic Area, Pond
- Subdivision: None
Location
- Region: Sylva
- Elevation: 3000 Feet
Financial & listing details
- Price per square foot: $1,265/sqft
- Tax assessed value: $1,378,470
- Annual tax amount: $5,059
- Date on market: 6/10/2024
- Cumulative days on market: 582 days
- Listing terms: Cash,Conventional,Exchange
- Road surface type: Asphalt, Concrete, Gravel, Paved
Estimated market value
$2,604,100
$1.82M - $3.54M
$5,360/mo
Price history
Price history
| Date | Event | Price |
|---|---|---|
| 6/10/2024 | Listed for sale | $9,400,000$1,265/sqft |
Source: | ||
Public tax history
Public tax history
| Year | Property taxes | Tax assessment |
|---|---|---|
| 2024 | $5,059 +1.5% | $2,316,540 +15.5% |
| 2023 | $4,985 | $2,006,510 |
| 2022 | $4,985 +6.1% | $2,006,510 -0.3% |
Find assessor info on the county website
BuyAbility℠ payment
Est. payment
$52,612/mo
Principal & interest
$46424
Home insurance
$3290
Property taxes
$2898
Climate risks
Neighborhood: 28779
Nearby schools
GreatSchools rating
- 5/10Fairview ElementaryGrades: PK-8Distance: 1.9 mi
- 7/10Jackson Co Early CollegeGrades: 9-12Distance: 1.7 mi
- 5/10Smoky Mountain HighGrades: 9-12Distance: 1.8 mi
Schools provided by the listing agent
- Elementary: Fairview
- Middle: Fairview
- High: Smoky Mountain
Source: Canopy MLS as distributed by MLS GRID. This data may not be complete. We recommend contacting the local school district to confirm school assignments for this home.
- Loading
- Loading
