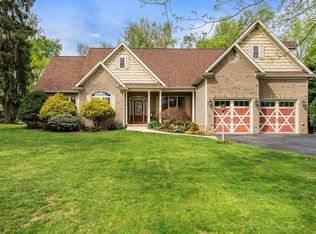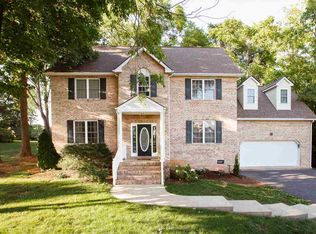Closed
$499,000
1767 Red Top Orchard Rd, Waynesboro, VA 22980
4beds
2,986sqft
Single Family Residence
Built in 2004
0.68 Acres Lot
$505,600 Zestimate®
$167/sqft
$2,711 Estimated rent
Home value
$505,600
Estimated sales range
Not available
$2,711/mo
Zestimate® history
Loading...
Owner options
Explore your selling options
What's special
Private Retreat in Town! This 4-bedroom, 3-bathroom home offers 2,986 sq ft of living space on a 0.68-acre lot in a sought-after Waynesboro neighborhood. Built in 2004, the residence boasts a versatile layout with multiple living areas and a functional kitchen, featuring ample storage and prep space. Natural light fills the home, HARDWOOD floors, and a welcoming atmosphere is present throughout. The main level includes a First-floor en suite, providing comfort and convenience. Upstairs, find the primary bedroom, a HUGE primary bathroom, additional bedrooms, bonus room above the garage and flexible spaces suitable for various needs. The property includes a 2-car garage and a spacious yard, ideal for outdoor activities. Relax on the front porch with the breathtaking MOUNTAIN VIEWS or enjoy the peaceful pasture view from the back DECK. Located just 2 miles from downtown Waynesboro and 30 miles from Charlottesville and UVA, this home combines privacy with accessibility.
Zillow last checked: 8 hours ago
Listing updated: July 22, 2025 at 10:30am
Listed by:
KERRY GRIGGS 434-962-1941,
KELLER WILLIAMS ALLIANCE - CHARLOTTESVILLE
Bought with:
CHARITY COX, 225070176
LONG & FOSTER REAL ESTATE INC STAUNTON/WAYNESBORO
Source: CAAR,MLS#: 662898 Originating MLS: Charlottesville Area Association of Realtors
Originating MLS: Charlottesville Area Association of Realtors
Facts & features
Interior
Bedrooms & bathrooms
- Bedrooms: 4
- Bathrooms: 3
- Full bathrooms: 3
- Main level bathrooms: 1
- Main level bedrooms: 1
Primary bedroom
- Level: Second
Bedroom
- Level: Second
Bedroom
- Level: First
Primary bathroom
- Level: Second
Bathroom
- Level: Second
Bathroom
- Level: First
Dining room
- Level: First
Family room
- Level: First
Foyer
- Level: First
Kitchen
- Level: First
Laundry
- Level: Second
Office
- Level: First
Heating
- Heat Pump
Cooling
- Heat Pump
Appliances
- Included: Dishwasher, Electric Range, Refrigerator, Dryer, Washer
- Laundry: Washer Hookup, Dryer Hookup
Features
- Tray Ceiling(s), Entrance Foyer, Eat-in Kitchen, Home Office
- Flooring: Ceramic Tile, Hardwood, Luxury Vinyl Plank
- Has basement: No
- Has fireplace: Yes
- Fireplace features: Gas
Interior area
- Total structure area: 3,538
- Total interior livable area: 2,986 sqft
- Finished area above ground: 2,986
- Finished area below ground: 0
Property
Parking
- Total spaces: 2
- Parking features: Asphalt, Attached, Garage, Garage Faces Side
- Attached garage spaces: 2
Features
- Levels: Two
- Stories: 2
- Patio & porch: Front Porch, Patio, Porch
Lot
- Size: 0.68 Acres
- Features: Landscaped, Level
Details
- Parcel number: 39221
- Zoning description: RS-12 Single Family Residential
Construction
Type & style
- Home type: SingleFamily
- Architectural style: Traditional
- Property subtype: Single Family Residence
Materials
- Stick Built, Vinyl Siding
- Foundation: Block
- Roof: Architectural
Condition
- New construction: No
- Year built: 2004
Utilities & green energy
- Sewer: Public Sewer
- Water: Public
- Utilities for property: Fiber Optic Available, Propane
Community & neighborhood
Location
- Region: Waynesboro
- Subdivision: WHETSTONE HEIGHTS
Price history
| Date | Event | Price |
|---|---|---|
| 7/18/2025 | Sold | $499,000$167/sqft |
Source: | ||
| 6/6/2025 | Pending sale | $499,000$167/sqft |
Source: | ||
| 5/29/2025 | Price change | $499,000-8.4%$167/sqft |
Source: | ||
| 5/7/2025 | Price change | $545,000-2.7%$183/sqft |
Source: | ||
| 4/23/2025 | Price change | $559,900-2.6%$188/sqft |
Source: | ||
Public tax history
| Year | Property taxes | Tax assessment |
|---|---|---|
| 2024 | $3,434 | $446,000 |
| 2023 | $3,434 +3.7% | $446,000 +21.2% |
| 2022 | $3,312 | $368,000 |
Find assessor info on the county website
Neighborhood: 22980
Nearby schools
GreatSchools rating
- 6/10Westwood Hills Elementary SchoolGrades: K-5Distance: 2.1 mi
- 3/10Kate Collins Middle SchoolGrades: 6-8Distance: 3.1 mi
- 2/10Waynesboro High SchoolGrades: 9-12Distance: 4.2 mi
Schools provided by the listing agent
- Elementary: Westwood Hills
- Middle: Kate Collins
- High: Waynesboro
Source: CAAR. This data may not be complete. We recommend contacting the local school district to confirm school assignments for this home.

Get pre-qualified for a loan
At Zillow Home Loans, we can pre-qualify you in as little as 5 minutes with no impact to your credit score.An equal housing lender. NMLS #10287.

