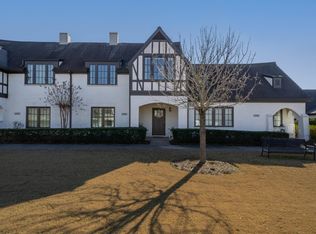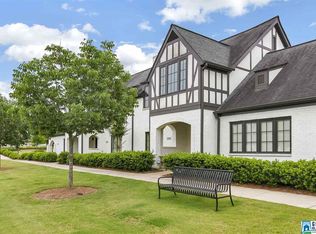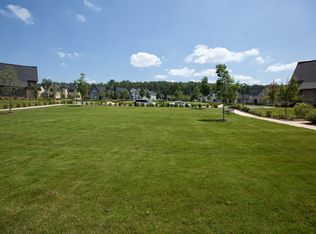Sold for $389,900 on 09/15/25
$389,900
1767 Portobello Rd UNIT 1767, Birmingham, AL 35242
4beds
2,220sqft
Condominium
Built in 2008
-- sqft lot
$391,200 Zestimate®
$176/sqft
$2,315 Estimated rent
Home value
$391,200
$297,000 - $512,000
$2,315/mo
Zestimate® history
Loading...
Owner options
Explore your selling options
What's special
Ideally situated on the scenic "great lawn," this home offers the ease of main-level living with 3 spacious bedrooms—including the primary suite—and 2 full bathrooms. Upstairs, you’ll find a 4th private bedroom with its own full bath, walk-in closet, and convenient walk-in attic storage. The open-concept layout features a stylish kitchen with stainless steel appliances (including the refrigerator), a generous dining area, and a cozy family room centered around a gas fireplace—all seamlessly connected for easy living and entertaining. The spacious laundry room is thoughtfully located on the main level, and the 2-car garage boasts soaring ceilings with extra space for storage or shelving. Enjoy your morning coffee or evening wine on the charming front porch or private back patio, both offering peaceful views of the beautifully landscaped grounds and walkable sidewalks. Don’t miss this rare opportunity—schedule your showing today!
Zillow last checked: 8 hours ago
Listing updated: September 16, 2025 at 08:12am
Listed by:
Jackson King OFFIC:+1(205)979-2335,
ERA King Real Estate Vestavia,
Kelly Connelly 205-332-2471,
ERA King Real Estate Vestavia
Bought with:
Tanya Stephens
ERA King Real Estate - Birmingham
Source: GALMLS,MLS#: 21421739
Facts & features
Interior
Bedrooms & bathrooms
- Bedrooms: 4
- Bathrooms: 3
- Full bathrooms: 3
Primary bedroom
- Level: First
Bedroom 1
- Level: First
Bedroom 2
- Level: First
Bedroom 3
- Level: Second
Primary bathroom
- Level: First
Bathroom 1
- Level: First
Dining room
- Level: First
Family room
- Level: First
Kitchen
- Features: Stone Counters, Breakfast Bar, Pantry
- Level: First
Basement
- Area: 0
Heating
- Central, Natural Gas, Heat Pump
Cooling
- Central Air, Heat Pump, Ceiling Fan(s)
Appliances
- Included: Dishwasher, Disposal, Microwave, Gas Oven, Self Cleaning Oven, Plumbed for Gas in Kit, Refrigerator, Stainless Steel Appliance(s), Stove-Gas, Gas Water Heater
- Laundry: Electric Dryer Hookup, Washer Hookup, Main Level, Laundry Room, Laundry (ROOM), Yes
Features
- Recessed Lighting, High Ceilings, Crown Molding, Smooth Ceilings, Soaking Tub, Linen Closet, Double Vanity, Tub/Shower Combo, Walk-In Closet(s)
- Flooring: Carpet, Hardwood, Tile
- Doors: Insulated Door
- Windows: Double Pane Windows
- Attic: Walk-In,Yes
- Number of fireplaces: 1
- Fireplace features: Gas Starter, Tile (FIREPL), Ventless, Family Room, Gas
Interior area
- Total interior livable area: 2,220 sqft
- Finished area above ground: 2,220
- Finished area below ground: 0
Property
Parking
- Total spaces: 2
- Parking features: Attached, Driveway, Garage Faces Rear
- Attached garage spaces: 2
- Has uncovered spaces: Yes
Features
- Levels: One and One Half
- Stories: 1
- Patio & porch: Open (PATIO), Patio, Porch
- Pool features: In Ground, Community
- Has spa: Yes
- Spa features: Bath
- Has view: Yes
- View description: None
- Waterfront features: No
Lot
- Size: 2,178 sqft
- Features: Few Trees, Subdivision
Details
- Parcel number: 027254991067.000
- Special conditions: N/A
Construction
Type & style
- Home type: Condo
- Property subtype: Condominium
Materials
- Brick
- Foundation: Slab
Condition
- Year built: 2008
Utilities & green energy
- Water: Public
- Utilities for property: Sewer Connected, Underground Utilities
Green energy
- Energy efficient items: Thermostat
Community & neighborhood
Community
- Community features: BBQ Area, Clubhouse, Park, Playground, Sidewalks, Street Lights, Walking Paths, Curbs
Location
- Region: Birmingham
- Subdivision: Edenton
Price history
| Date | Event | Price |
|---|---|---|
| 9/15/2025 | Sold | $389,900$176/sqft |
Source: | ||
| 7/29/2025 | Contingent | $389,900$176/sqft |
Source: | ||
| 6/13/2025 | Listed for sale | $389,900+1.3%$176/sqft |
Source: | ||
| 9/22/2023 | Sold | $385,000$173/sqft |
Source: | ||
| 9/13/2023 | Pending sale | $385,000$173/sqft |
Source: | ||
Public tax history
Tax history is unavailable.
Neighborhood: 35242
Nearby schools
GreatSchools rating
- 9/10Inverness Elementary SchoolGrades: PK-3Distance: 1.5 mi
- 5/10Oak Mt Middle SchoolGrades: 6-8Distance: 4.4 mi
- 8/10Oak Mt High SchoolGrades: 9-12Distance: 5.2 mi
Schools provided by the listing agent
- Elementary: Inverness
- Middle: Oak Mountain
- High: Oak Mountain
Source: GALMLS. This data may not be complete. We recommend contacting the local school district to confirm school assignments for this home.
Get a cash offer in 3 minutes
Find out how much your home could sell for in as little as 3 minutes with a no-obligation cash offer.
Estimated market value
$391,200
Get a cash offer in 3 minutes
Find out how much your home could sell for in as little as 3 minutes with a no-obligation cash offer.
Estimated market value
$391,200


