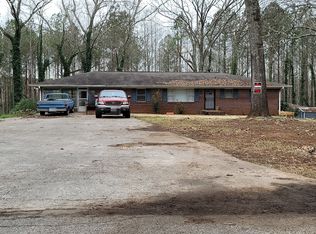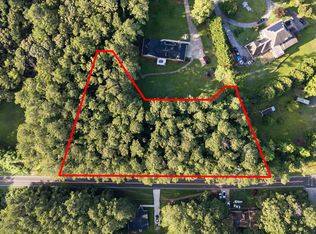Unique opportunity to own a one of a kind custom built home on 9.3 acres featuring a 2 acre stocked lake w/covered dock & your own island! This 4 bdrm/4 bath contemporary 4 sided brich ranch on full walkout bsmt w/steel beam construction is situated on a private park like setting & has been in the same family since built. Its Frank Lloyd Wright flair w/octagon shaped kitchen/dining/great room will captivate your imagination upon entry & set your mind racing w/the possibility of calling this gem your home! Updated kitchen w/new countertops & appliances. Newer windows, roof & water heater. Solarium. Covered porches. RV pole barn w/mechanics pit. Multiple workshops & covered carports. Simply to much to mention. Come see for yourself & be amazed!
This property is off market, which means it's not currently listed for sale or rent on Zillow. This may be different from what's available on other websites or public sources.

