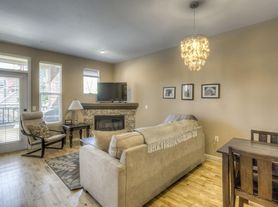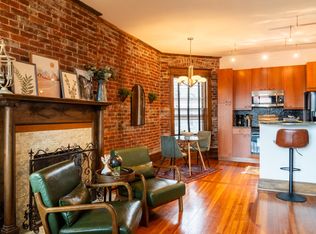NOW OFFERING FIRST MONTHS RENT FREE
Experience vibrant city living in this beautifully updated top-floor, corner unit in the heart of Uptown. This spacious 2-bedroom, 2-bath condo offers an open-concept layout with soaring ceilings, abundant natural light, and a cozy gas fireplace in the living room that opens to a private covered balcony perfect for morning coffee or evening wine. The kitchen features updated countertops (2022), ample cabinetry, a pantry, and breakfast bar seating. The primary suite includes a walk-in closet and luxurious five-piece bath with a jetted soaking tub. The second bedroom functions equally well as a guest space or office, with a full bathroom just down the hall. Enjoy convenient in-unit laundry, central A/C, and your own deeded garage parking space (#24) with storage. Recent updates include a new furnace and A/C unit (2022). Nestled in a secure, gated building with elevator access, this unit is just steps from City Park, award-winning restaurants, coffee shops, and everything downtown Denver has to offer. With a Walk Score of 96, you're truly in the center of it all.
Condo is being offered unfurnished.
Owner pays for trash and water. Renter will be responsible for gas, electric, and Wi-Fi.
Apartment for rent
Accepts Zillow applications
$2,600/mo
1767 N Pearl St APT 308, Denver, CO 80203
2beds
1,197sqft
Price may not include required fees and charges.
Apartment
Available now
No pets
Central air
In unit laundry
Attached garage parking
Forced air
What's special
- 92 days |
- -- |
- -- |
Travel times
Facts & features
Interior
Bedrooms & bathrooms
- Bedrooms: 2
- Bathrooms: 2
- Full bathrooms: 2
Heating
- Forced Air
Cooling
- Central Air
Appliances
- Included: Dishwasher, Dryer, Freezer, Microwave, Oven, Refrigerator, Washer
- Laundry: In Unit
Features
- Walk In Closet
- Flooring: Carpet, Tile
Interior area
- Total interior livable area: 1,197 sqft
Property
Parking
- Parking features: Attached
- Has attached garage: Yes
- Details: Contact manager
Features
- Exterior features: Electricity not included in rent, Garbage included in rent, Gas not included in rent, Heating system: Forced Air, Walk In Closet, Water included in rent
Details
- Parcel number: 0234915098098
Construction
Type & style
- Home type: Apartment
- Property subtype: Apartment
Utilities & green energy
- Utilities for property: Garbage, Water
Building
Management
- Pets allowed: No
Community & HOA
Location
- Region: Denver
Financial & listing details
- Lease term: 1 Year
Price history
| Date | Event | Price |
|---|---|---|
| 7/9/2025 | Listed for rent | $2,600$2/sqft |
Source: Zillow Rentals | ||
| 5/29/2025 | Price change | $475,000-5%$397/sqft |
Source: | ||
| 4/21/2025 | Price change | $500,000-3.8%$418/sqft |
Source: | ||
| 2/20/2025 | Listed for sale | $520,000+38.7%$434/sqft |
Source: | ||
| 9/18/2015 | Sold | $375,000$313/sqft |
Source: Public Record | ||
Neighborhood: North Capitol Hill
There are 3 available units in this apartment building

