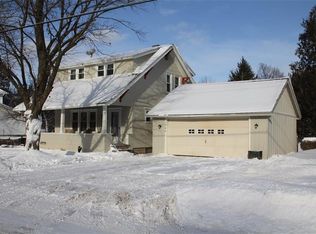Closed
$316,500
1767 Middle Rd, Oneida, NY 13421
4beds
1,600sqft
Single Family Residence
Built in 1924
0.8 Acres Lot
$358,000 Zestimate®
$198/sqft
$1,981 Estimated rent
Home value
$358,000
$258,000 - $498,000
$1,981/mo
Zestimate® history
Loading...
Owner options
Explore your selling options
What's special
The Sherrill home you have been waiting for is finally here! This home has been completed redone from the studs! 4 bedrooms and 2 beautiful new baths await you in this gorgeous setup. Great open floor plan that allows for entertaining and maximizing functional space. Two choices for the perfect cup of coffee in the morning: either on the front enclosed porch(an additional 200 sq feet!!) or out back, over looking the 2nd hole of the beautiful golf course! The outside of this home has it ALL with a tree house for play, 2 stall detached garage, newly vamped garden, shed for storage and a covered patio for relaxation. On top of all these amazing amenities, you can rest easy knowing all the big ticket items have been taken care of within the past 5 years including: electric, plumbing, roof and windows. This home is also connected to Sherrill electric to help keep living costs more affordable! Simply pack your bags and move right in!
Zillow last checked: 8 hours ago
Listing updated: October 31, 2024 at 01:41pm
Listed by:
Corinne Rothdiener 315-709-4355,
Miner Realty & Prop Management
Bought with:
Julie A Moyer, 31ST0552830
Kay Real Estate
Source: NYSAMLSs,MLS#: S1554329 Originating MLS: Syracuse
Originating MLS: Syracuse
Facts & features
Interior
Bedrooms & bathrooms
- Bedrooms: 4
- Bathrooms: 2
- Full bathrooms: 2
- Main level bathrooms: 1
- Main level bedrooms: 1
Heating
- Propane, Electric, Forced Air
Cooling
- Central Air
Appliances
- Included: Dryer, Dishwasher, Electric Cooktop, Electric Water Heater, Microwave, Refrigerator, Washer
- Laundry: In Basement
Features
- Ceiling Fan(s), Entrance Foyer, Eat-in Kitchen, Separate/Formal Living Room, Living/Dining Room, Main Level Primary
- Flooring: Carpet, Hardwood, Laminate, Tile, Varies, Vinyl
- Basement: Full
- Number of fireplaces: 1
Interior area
- Total structure area: 1,600
- Total interior livable area: 1,600 sqft
Property
Parking
- Total spaces: 2
- Parking features: Detached, Garage, Driveway
- Garage spaces: 2
Features
- Levels: Two
- Stories: 2
- Patio & porch: Enclosed, Open, Porch
- Exterior features: Awning(s), Blacktop Driveway, Play Structure, Propane Tank - Owned
Lot
- Size: 0.80 Acres
- Dimensions: 195 x 180
- Features: On Golf Course, Rectangular, Rectangular Lot
Details
- Additional structures: Other, Shed(s), Storage
- Parcel number: 25128904700000010380000000
- Special conditions: Standard
Construction
Type & style
- Home type: SingleFamily
- Architectural style: Bungalow
- Property subtype: Single Family Residence
Materials
- Aluminum Siding, Steel Siding
- Foundation: Block, Poured
- Roof: Asphalt,Shingle
Condition
- Resale
- Year built: 1924
Utilities & green energy
- Sewer: Septic Tank
- Water: Connected, Public
- Utilities for property: Cable Available, High Speed Internet Available, Water Connected
Green energy
- Energy efficient items: Appliances
Community & neighborhood
Location
- Region: Oneida
Other
Other facts
- Listing terms: Cash,Conventional,FHA,VA Loan
Price history
| Date | Event | Price |
|---|---|---|
| 10/29/2024 | Sold | $316,500-2.6%$198/sqft |
Source: | ||
| 8/14/2024 | Contingent | $324,900$203/sqft |
Source: | ||
| 8/9/2024 | Price change | $324,900-7.1%$203/sqft |
Source: | ||
| 7/31/2024 | Price change | $349,900-6.7%$219/sqft |
Source: | ||
| 7/25/2024 | Listed for sale | $375,000+184.1%$234/sqft |
Source: | ||
Public tax history
| Year | Property taxes | Tax assessment |
|---|---|---|
| 2024 | -- | $141,600 |
| 2023 | -- | $141,600 |
| 2022 | -- | $141,600 |
Find assessor info on the county website
Neighborhood: 13421
Nearby schools
GreatSchools rating
- 6/10E A Mcallister Elementary SchoolGrades: PK-6Distance: 1 mi
- 7/10Vernon Verona Sherrill Middle SchoolGrades: 7-8Distance: 4.5 mi
- 8/10Vernon Verona Sherrill Senior High SchoolGrades: 9-12Distance: 4.5 mi
Schools provided by the listing agent
- District: Sherrill City
Source: NYSAMLSs. This data may not be complete. We recommend contacting the local school district to confirm school assignments for this home.
