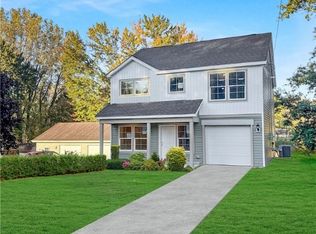Sold for $225,000
$225,000
1767 Magnolia Blvd, Springfield, OH 45503
4beds
--sqft
Single Family Residence
Built in 2024
4,133.84 Square Feet Lot
$259,200 Zestimate®
$--/sqft
$2,148 Estimated rent
Home value
$259,200
$244,000 - $275,000
$2,148/mo
Zestimate® history
Loading...
Owner options
Explore your selling options
What's special
Come see the Seibert C model presented by Monticello Homes. With just over 1500 square feet of living space, a one car attached garage on a double lot this house is a value! You will enjoy the efficient first floor with a spacious living room flowing into the beautifully appointed kitchen offering stainless steel appliances, granite counter tops and soft close cabinetry and eat in dining area. The second floor provides 4 light filled bedrooms and 2 full bathrooms. The owner's suite offers a generously sized bedroom and bathroom that leads into a huge walk in closet. Don't miss out on the opportunity to make this brand new house your next home! This home is price eligible for a no money down lending product with preferred lender depending on buyer's income qualifications.
Zillow last checked: 8 hours ago
Listing updated: March 31, 2025 at 05:24pm
Listed by:
Lara Ullery (937)999-4010,
Ullery Real Estate LLC
Bought with:
Sheila E Henry, 2008000494
Coldwell Banker Heritage
Source: DABR MLS,MLS#: 917529 Originating MLS: Dayton Area Board of REALTORS
Originating MLS: Dayton Area Board of REALTORS
Facts & features
Interior
Bedrooms & bathrooms
- Bedrooms: 4
- Bathrooms: 3
- Full bathrooms: 2
- 1/2 bathrooms: 1
- Main level bathrooms: 1
Primary bedroom
- Level: Second
- Dimensions: 14 x 11
Bedroom
- Level: Second
- Dimensions: 10 x 10
Bedroom
- Level: Second
- Dimensions: 10 x 9
Bedroom
- Level: Second
- Dimensions: 10 x 9
Dining room
- Level: Main
- Dimensions: 10 x 8
Kitchen
- Level: Main
- Dimensions: 10 x 10
Living room
- Level: Main
- Dimensions: 13 x 17
Heating
- Forced Air
Cooling
- Central Air
Appliances
- Included: Dishwasher, Range
Property
Parking
- Total spaces: 1
- Parking features: Garage, One Car Garage
- Garage spaces: 1
Features
- Levels: Two
- Stories: 2
Lot
- Size: 4,133 sqft
Details
- Parcel number: 3400700024117013
- Zoning: Residential
- Zoning description: Residential
Construction
Type & style
- Home type: SingleFamily
- Property subtype: Single Family Residence
Materials
- Vinyl Siding
- Foundation: Slab
Condition
- New Construction
- New construction: Yes
- Year built: 2024
Community & neighborhood
Location
- Region: Springfield
- Subdivision: Oak Crest
Price history
| Date | Event | Price |
|---|---|---|
| 3/31/2025 | Sold | $225,000 |
Source: | ||
| 3/5/2025 | Contingent | $225,000 |
Source: | ||
| 2/19/2025 | Price change | $225,000-9.6% |
Source: | ||
| 2/17/2025 | Price change | $249,000-2.4% |
Source: | ||
| 1/15/2025 | Price change | $255,000-3.4% |
Source: | ||
Public tax history
| Year | Property taxes | Tax assessment |
|---|---|---|
| 2024 | $59 +2.6% | $1,170 |
| 2023 | $58 -2.4% | $1,170 |
| 2022 | $59 +18.4% | $1,170 +28.6% |
Find assessor info on the county website
Neighborhood: 45503
Nearby schools
GreatSchools rating
- 5/10Kenton Elementary SchoolGrades: K-6Distance: 0.9 mi
- 4/10Roosevelt Middle SchoolGrades: 7-8Distance: 1 mi
- 4/10Springfield High SchoolGrades: 9-12Distance: 1.1 mi
Schools provided by the listing agent
- District: Springfield
Source: DABR MLS. This data may not be complete. We recommend contacting the local school district to confirm school assignments for this home.
Get pre-qualified for a loan
At Zillow Home Loans, we can pre-qualify you in as little as 5 minutes with no impact to your credit score.An equal housing lender. NMLS #10287.
Sell for more on Zillow
Get a Zillow Showcase℠ listing at no additional cost and you could sell for .
$259,200
2% more+$5,184
With Zillow Showcase(estimated)$264,384
