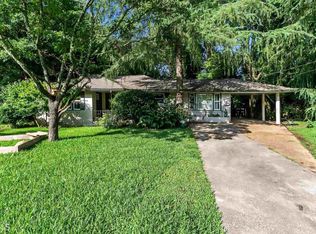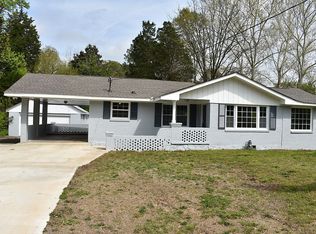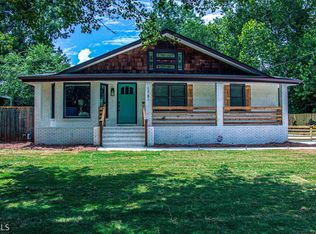Closed
$344,000
1767 Lynn Ln, Decatur, GA 30032
3beds
1,134sqft
Single Family Residence
Built in 1952
0.3 Acres Lot
$292,300 Zestimate®
$303/sqft
$2,010 Estimated rent
Home value
$292,300
$272,000 - $313,000
$2,010/mo
Zestimate® history
Loading...
Owner options
Explore your selling options
What's special
Welcome home to 1767 Lynn, a stunning ranch-style home situated in the highly sought-after Decatur neighborhood of Belvedere Park. This newly renovated home features 1550 sqft of living space. Stepping into this home, you are greeted with a bright and airy open-concept living room that leads into your dining area and kitchen. The beautifully renovated kitchen features ample counter space and storage along with beautiful stainless steel appliances throughout. 3 bedrooms and 2 full bathrooms offer plenty of room for everyone. No expenses were spared and with all new windows, HVAC, roof, tankless water heater, and stainless steel appliances, you won't have to lift a finger for years! The modern white brick exterior and large backyard make for an inviting welcome for all of your guests. 1767 Lynn is conveniently located to I-285, local shops, and restaurants. Act fast as this one won't stick around long!
Zillow last checked: 8 hours ago
Listing updated: June 17, 2025 at 10:58am
Listed by:
Harrison Busbee 770-758-1024,
Cornerstone Real Estate Partners
Bought with:
Jeremy Trimmer, 370339
Keller Williams Realty
Source: GAMLS,MLS#: 10133440
Facts & features
Interior
Bedrooms & bathrooms
- Bedrooms: 3
- Bathrooms: 2
- Full bathrooms: 2
- Main level bathrooms: 2
- Main level bedrooms: 3
Kitchen
- Features: Breakfast Bar, Solid Surface Counters
Heating
- Central
Cooling
- Central Air
Appliances
- Included: Dishwasher, Microwave, Refrigerator
- Laundry: In Kitchen
Features
- Master On Main Level, Other
- Flooring: Hardwood
- Basement: None
- Has fireplace: No
- Common walls with other units/homes: No Common Walls
Interior area
- Total structure area: 1,134
- Total interior livable area: 1,134 sqft
- Finished area above ground: 1,134
- Finished area below ground: 0
Property
Parking
- Total spaces: 2
- Parking features: None
Features
- Levels: One
- Stories: 1
- Patio & porch: Deck
- Fencing: Back Yard
- Has view: Yes
- View description: City
- Body of water: None
Lot
- Size: 0.30 Acres
- Features: Private
Details
- Parcel number: 15 186 16 132
Construction
Type & style
- Home type: SingleFamily
- Architectural style: Brick 4 Side,Ranch
- Property subtype: Single Family Residence
Materials
- Brick
- Foundation: Slab
- Roof: Composition
Condition
- Resale
- New construction: No
- Year built: 1952
Utilities & green energy
- Electric: 220 Volts
- Sewer: Public Sewer
- Water: Public
- Utilities for property: Electricity Available, Natural Gas Available, Sewer Available, Water Available
Community & neighborhood
Community
- Community features: None
Location
- Region: Decatur
- Subdivision: Belvedere Park
HOA & financial
HOA
- Has HOA: No
- Services included: None
Other
Other facts
- Listing agreement: Exclusive Right To Sell
Price history
| Date | Event | Price |
|---|---|---|
| 4/27/2023 | Sold | $344,000+7.5%$303/sqft |
Source: | ||
| 2/22/2023 | Listed for sale | $320,000+64.1%$282/sqft |
Source: | ||
| 11/29/2021 | Sold | $195,000-2.5%$172/sqft |
Source: Public Record Report a problem | ||
| 10/27/2021 | Pending sale | $200,000$176/sqft |
Source: | ||
| 10/25/2021 | Contingent | $200,000$176/sqft |
Source: | ||
Public tax history
| Year | Property taxes | Tax assessment |
|---|---|---|
| 2025 | $4,274 -0.9% | $132,720 +5.3% |
| 2024 | $4,312 +7.4% | $126,000 +52.4% |
| 2023 | $4,015 +6.5% | $82,680 +6% |
Find assessor info on the county website
Neighborhood: Belvedere Park
Nearby schools
GreatSchools rating
- 4/10Peachcrest Elementary SchoolGrades: PK-5Distance: 0.9 mi
- 5/10Mary Mcleod Bethune Middle SchoolGrades: 6-8Distance: 3.2 mi
- 3/10Towers High SchoolGrades: 9-12Distance: 1.3 mi
Schools provided by the listing agent
- Elementary: Peachcrest
- Middle: Mary Mcleod Bethune
- High: Towers
Source: GAMLS. This data may not be complete. We recommend contacting the local school district to confirm school assignments for this home.
Get a cash offer in 3 minutes
Find out how much your home could sell for in as little as 3 minutes with a no-obligation cash offer.
Estimated market value$292,300
Get a cash offer in 3 minutes
Find out how much your home could sell for in as little as 3 minutes with a no-obligation cash offer.
Estimated market value
$292,300


