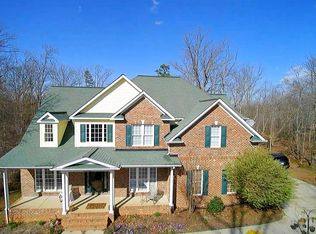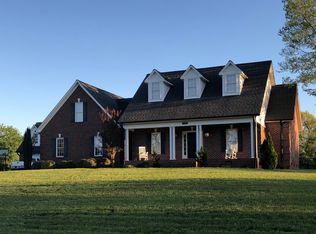Charming home on over one acre & partially fenced! Welcoming foyer w sweeping views of lovely home w wood flooring throughout & staircase leading to second floor catwalk. Great room w vaulted ceiling, see thru fireplace, ceiling fan & double doors leading to cover back porch. Kitchen has breakfast bar, kitchen island, trash compactor, electric cook top, quartz counter tops, tile back splash & breakfast area. Formal dining room w upscale chandelier & built in cabinet. First floor master w ceiling fan, tray ceiling, hardwood flooring & crown molding. Master bathroom w tile flooring, dual sink vanity, garden tub, fully tiled & glass enclosed shower & walk in closet. Half bath on main floor w gorgeous finishing. Main floor laundry room w built in cabinets, tile flooring & crown molding. Full bath upstairs w large vanity, tile flooring & shower tub combination. 3 additional well appointed bedrooms. Back yard w built in fire pit, brick paver patio, water feature, storage shed & man cave. Check out the virtual tour of this home at this link https://my.matterport.com/show/?m=QQFmLQikA59&brand=0 Check out the virtual tour of this home at this link https://www.tourfactory.com/2687259
This property is off market, which means it's not currently listed for sale or rent on Zillow. This may be different from what's available on other websites or public sources.

