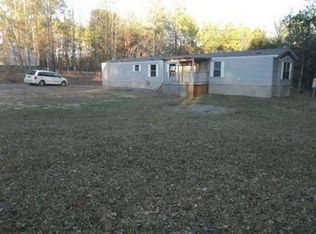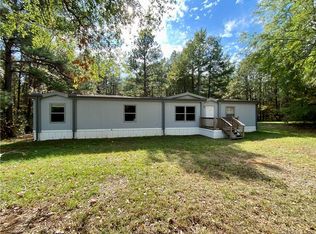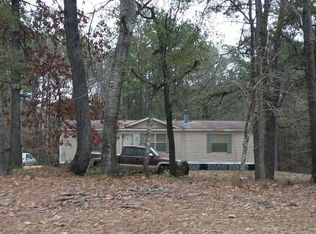Closed
Price Unknown
1767 Harmony Rd, Robeline, LA 71469
4beds
2,060sqft
Single Family Residence
Built in ----
1.24 Acres Lot
$173,300 Zestimate®
$--/sqft
$2,000 Estimated rent
Home value
$173,300
$159,000 - $187,000
$2,000/mo
Zestimate® history
Loading...
Owner options
Explore your selling options
What's special
This spacious four-bedroom, two-bath modular home site on a picturesque 1.24-acre property in a serene country setting. It boasts two generously sized living areas, offering ample room for relaxation and entertainment. The home features a welcoming front covered patio and a lovely back deck, great for outdoor gatherings. Additionally, it comes complete with a convenient two-car covered carport and a substantial 16x24.25 shop with electricity, providing excellent workspace or storage options. This property combines the charm of country living with modern comforts and practical amenities.
Zillow last checked: 8 hours ago
Listing updated: November 13, 2023 at 09:04am
Listed by:
Daviona Cox-Price,
Cane River Realty
Bought with:
Kathy Sanders-Comstock, 995689390
Better Homes & Gardens Real Estate Rhodes Realty
Source: GCLRA,MLS#: 2413503Originating MLS: Greater Central Louisiana REALTORS Association
Facts & features
Interior
Bedrooms & bathrooms
- Bedrooms: 4
- Bathrooms: 2
- Full bathrooms: 2
Primary bedroom
- Description: Flooring: Carpet
- Level: Lower
- Dimensions: 13.00 X 14.50
Bedroom
- Description: Flooring: Carpet
- Level: Lower
- Dimensions: 9.50 X 10.33
Bedroom
- Description: Flooring: Carpet
- Level: Lower
- Dimensions: 11.00 X 11.33
Bedroom
- Description: Flooring: Carpet
- Level: Lower
- Dimensions: 10.50 X 12.75
Den
- Description: Flooring: Carpet
- Level: Lower
- Dimensions: 16.50 X 16.33
Kitchen
- Description: Flooring: Plank,Simulated Wood
- Level: Lower
- Dimensions: 10.25 X 13.25
Living room
- Description: Flooring: Plank,Simulated Wood
- Level: Lower
- Dimensions: 12.75 X 20.83
Heating
- Central
Cooling
- Central Air
Appliances
- Included: Dishwasher, Range, Refrigerator
- Laundry: Washer Hookup, Dryer Hookup
Features
- Ceiling Fan(s), Carbon Monoxide Detector
- Has fireplace: Yes
- Fireplace features: Wood Burning
Interior area
- Total structure area: 2,982
- Total interior livable area: 2,060 sqft
Property
Parking
- Total spaces: 2
- Parking features: Two Spaces
Features
- Levels: One
- Stories: 1
- Patio & porch: Covered, Wood, Porch
- Exterior features: Porch
- Pool features: None
- Spa features: None
Lot
- Size: 1.24 Acres
- Dimensions: 454 x 125 x 398 x 138
- Features: 1 to 5 Acres, Outside City Limits
Details
- Additional structures: Shed(s), Workshop
- Parcel number: 0070074322G
- Special conditions: None
Construction
Type & style
- Home type: SingleFamily
- Architectural style: Other
- Property subtype: Single Family Residence
Materials
- Vinyl Siding
- Foundation: Slab
- Roof: Shingle
Condition
- Very Good Condition,Resale
- New construction: No
Utilities & green energy
- Sewer: Septic Tank
- Water: Public
Community & neighborhood
Security
- Security features: Smoke Detector(s)
Location
- Region: Robeline
Other
Other facts
- Listing agreement: Exclusive Right To Sell
Price history
| Date | Event | Price |
|---|---|---|
| 10/27/2023 | Sold | -- |
Source: GCLRA #2413503 Report a problem | ||
| 9/19/2023 | Contingent | $173,000$84/sqft |
Source: GCLRA #2413503 Report a problem | ||
| 9/14/2023 | Listed for sale | $173,000$84/sqft |
Source: GCLRA #2413503 Report a problem | ||
| 12/3/2014 | Sold | -- |
Source: Agent Provided Report a problem | ||
| 1/13/2010 | Sold | -- |
Source: Agent Provided Report a problem | ||
Public tax history
| Year | Property taxes | Tax assessment |
|---|---|---|
| 2024 | $359 | $10,580 +80.5% |
| 2023 | -- | $5,860 |
| 2022 | -- | $5,860 |
Find assessor info on the county website
Neighborhood: 71469
Nearby schools
GreatSchools rating
- 8/10Provencal Elementary & Junior High SchoolGrades: PK-8Distance: 4.8 mi
- 7/10Natchitoches Central High SchoolGrades: 9-12Distance: 10.5 mi


