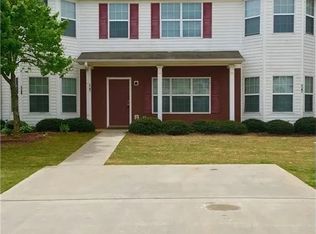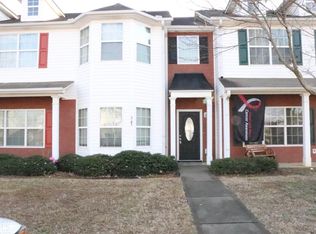Closed
$200,000
1767 Glen View Way, Hampton, GA 30228
3beds
1,520sqft
Townhouse, Residential
Built in 2004
2,291.26 Square Feet Lot
$199,000 Zestimate®
$132/sqft
$1,697 Estimated rent
Home value
$199,000
$189,000 - $209,000
$1,697/mo
Zestimate® history
Loading...
Owner options
Explore your selling options
What's special
Back on Market due to no fault of the Seller! Buyer must be pre-qual'd with Aaron Fink at Metro Brokers Financial. Seller offering a 1 year home warranty. Welcome home to this gorgeous 3-bedroom 2 1/2 townhome in Hampton! Enter into a spacious family room with cozy fireplace. New paint, New HVAC. Freshly painted interior and new luxury vinyl flooring throughout the main level. Enjoy views of the open concept Liv/Din floorplan flowing seamlessly into the breakfast bar and inviting kitchen perfectly suited for entertaining. 2nd level features a spacious master bedroom with large and relaxing jacuzzi tub and separate shower. 2 additional bedrooms with full size hallway bath. Perfectly situated near I-75, Atlanta Motor Speedway (for avid motor sports fans), EZ access to downtown ATL, mins from shopping, restaurants, banking, 20 mins from Trilith movie studios and 25 mins from Atlanta Airport. You don't want to miss this beauty!
Zillow last checked: 8 hours ago
Listing updated: March 28, 2024 at 02:04am
Listing Provided by:
Valerie Moore,
BHGRE Metro Brokers
Bought with:
LATECHA MCWILLIAMS, 429296
Berkshire Hathaway HomeServices Georgia Properties
Source: FMLS GA,MLS#: 7324112
Facts & features
Interior
Bedrooms & bathrooms
- Bedrooms: 3
- Bathrooms: 3
- Full bathrooms: 2
- 1/2 bathrooms: 1
Primary bedroom
- Features: Other
- Level: Other
Bedroom
- Features: Other
Primary bathroom
- Features: Separate His/Hers, Separate Tub/Shower, Soaking Tub
Dining room
- Features: None
Kitchen
- Features: Eat-in Kitchen, Pantry Walk-In, View to Family Room
Heating
- Electric, Forced Air
Cooling
- Ceiling Fan(s), Central Air
Appliances
- Included: Dishwasher, Dryer, Electric Cooktop, Electric Oven, Electric Range, Microwave, Range Hood, Refrigerator, Washer
- Laundry: Laundry Room, Main Level
Features
- Double Vanity, His and Hers Closets, Walk-In Closet(s), Other
- Flooring: Vinyl
- Windows: Insulated Windows
- Basement: None
- Number of fireplaces: 1
- Fireplace features: Family Room
- Common walls with other units/homes: No Common Walls
Interior area
- Total structure area: 1,520
- Total interior livable area: 1,520 sqft
- Finished area above ground: 1,520
Property
Parking
- Total spaces: 2
- Parking features: Assigned, Driveway
- Has uncovered spaces: Yes
Accessibility
- Accessibility features: Accessible Bedroom, Accessible Hallway(s), Accessible Kitchen Appliances, Accessible Washer/Dryer
Features
- Levels: Two
- Stories: 2
- Patio & porch: Patio
- Exterior features: Other, No Dock
- Pool features: None
- Spa features: None
- Fencing: None
- Has view: Yes
- View description: Other
- Waterfront features: None
- Body of water: None
Lot
- Size: 2,291 sqft
- Features: Back Yard, Corner Lot, Level
Details
- Additional structures: None
- Parcel number: 06159B C006
- Other equipment: None
- Horse amenities: None
Construction
Type & style
- Home type: Townhouse
- Architectural style: Townhouse
- Property subtype: Townhouse, Residential
- Attached to another structure: Yes
Materials
- Brick Front
- Foundation: None
- Roof: Composition
Condition
- Resale
- New construction: No
- Year built: 2004
Details
- Warranty included: Yes
Utilities & green energy
- Electric: None
- Sewer: Public Sewer
- Water: Public
- Utilities for property: Electricity Available
Green energy
- Energy efficient items: None
- Energy generation: None
Community & neighborhood
Security
- Security features: Smoke Detector(s)
Community
- Community features: Homeowners Assoc, Near Shopping, Street Lights
Location
- Region: Hampton
- Subdivision: Southfield
HOA & financial
HOA
- Has HOA: Yes
- HOA fee: $420 annually
- Services included: Maintenance Grounds
Other
Other facts
- Listing terms: Cash,Conventional,FHA,VA Loan
- Ownership: Fee Simple
- Road surface type: Paved
Price history
| Date | Event | Price |
|---|---|---|
| 3/26/2024 | Sold | $200,000$132/sqft |
Source: | ||
| 2/29/2024 | Pending sale | $200,000$132/sqft |
Source: | ||
| 2/20/2024 | Listed for sale | $200,000$132/sqft |
Source: | ||
| 2/15/2024 | Pending sale | $200,000$132/sqft |
Source: | ||
| 2/12/2024 | Listed for sale | $200,000$132/sqft |
Source: | ||
Public tax history
| Year | Property taxes | Tax assessment |
|---|---|---|
| 2024 | $3,355 +22.3% | $86,000 +13.2% |
| 2023 | $2,743 +31.6% | $75,960 +43% |
| 2022 | $2,085 +24% | $53,120 +24.8% |
Find assessor info on the county website
Neighborhood: 30228
Nearby schools
GreatSchools rating
- 6/10Eddie White Elementary SchoolGrades: PK-5Distance: 1.7 mi
- 4/10Eddie White AcademyGrades: 6-8Distance: 1.7 mi
- 3/10Lovejoy High SchoolGrades: 9-12Distance: 0.3 mi
Schools provided by the listing agent
- Elementary: Michelle Obama STEM
- Middle: Eddie White
- High: Lovejoy
Source: FMLS GA. This data may not be complete. We recommend contacting the local school district to confirm school assignments for this home.
Get a cash offer in 3 minutes
Find out how much your home could sell for in as little as 3 minutes with a no-obligation cash offer.
Estimated market value
$199,000

