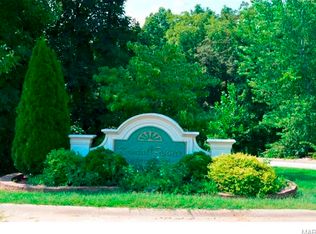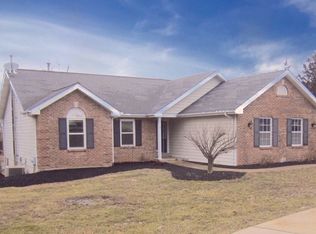Closed
Listing Provided by:
Sarah M Francois 314-397-0253,
Keller Williams Realty St. Louis
Bought with: Zdefault Office
Price Unknown
1767 Dietrich Rd, Foristell, MO 63348
3beds
1,261sqft
Single Family Residence
Built in 1977
6 Acres Lot
$403,000 Zestimate®
$--/sqft
$2,125 Estimated rent
Home value
$403,000
$363,000 - $451,000
$2,125/mo
Zestimate® history
Loading...
Owner options
Explore your selling options
What's special
Enjoy country life on (6) six acres of beautiful land including woods, pond and ranch home easily accessible from Dietrich Road in beautiful Foristell, MO in St. Charles County and the wonderful Wentzville School District! Open floor plan living room, dining room, kitchen. Two main floor bedrooms and two full bathroom and glassed in sunporch. Lower level has additional bedroom with eggress. Driveway leads to Two car attached garage. Separate shed. Around the corner from Indian Camp Creek Park. Refrigerator is included. This hard to find large lot is zoned single family residential. The home is in need of TLC and is being sold as is but and has so much potential to be a lovely country retreat! Additional Rooms: Sun Room
Zillow last checked: 8 hours ago
Listing updated: May 06, 2025 at 07:07am
Listing Provided by:
Sarah M Francois 314-397-0253,
Keller Williams Realty St. Louis
Bought with:
Default Zmember
Zdefault Office
Source: MARIS,MLS#: 23042288 Originating MLS: St. Louis Association of REALTORS
Originating MLS: St. Louis Association of REALTORS
Facts & features
Interior
Bedrooms & bathrooms
- Bedrooms: 3
- Bathrooms: 3
- Full bathrooms: 2
- 1/2 bathrooms: 1
- Main level bathrooms: 2
- Main level bedrooms: 2
Bathroom
- Level: Main
Bathroom
- Level: Main
Bathroom
- Level: Lower
Other
- Level: Main
Other
- Level: Main
Other
- Level: Lower
Hearth room
- Level: Main
Kitchen
- Level: Main
Living room
- Level: Main
Heating
- Forced Air, Electric
Cooling
- Attic Fan, Ceiling Fan(s), Central Air, Electric
Appliances
- Included: Electric Range, Electric Oven, Refrigerator, Electric Water Heater
Features
- Pantry, Dining/Living Room Combo, Open Floorplan, Central Vacuum
- Basement: Full,Partially Finished,Sleeping Area,Walk-Out Access
- Number of fireplaces: 1
- Fireplace features: Family Room, Decorative, Wood Burning
Interior area
- Total structure area: 1,261
- Total interior livable area: 1,261 sqft
- Finished area above ground: 1,261
Property
Parking
- Total spaces: 2
- Parking features: Attached, Garage, Off Street
- Attached garage spaces: 2
Features
- Levels: One
- Patio & porch: Covered
- Waterfront features: Waterfront
Lot
- Size: 6 Acres
- Dimensions: 632 x 516 x 355 x 396
- Features: Adjoins Wooded Area, Waterfront, Wooded
Details
- Additional structures: Shed(s)
- Parcel number: 40003S032000006.3300000
- Special conditions: Standard
Construction
Type & style
- Home type: SingleFamily
- Architectural style: Ranch
- Property subtype: Single Family Residence
Materials
- Brick Veneer
Condition
- Year built: 1977
Utilities & green energy
- Sewer: Septic Tank
- Water: Well
Community & neighborhood
Location
- Region: Foristell
- Subdivision: None
Other
Other facts
- Listing terms: Cash,Conventional
- Ownership: Private
- Road surface type: Asphalt
Price history
| Date | Event | Price |
|---|---|---|
| 9/26/2023 | Sold | -- |
Source: | ||
| 9/9/2023 | Pending sale | $249,900$198/sqft |
Source: | ||
| 9/7/2023 | Price change | $249,900-9.1%$198/sqft |
Source: | ||
| 8/17/2023 | Price change | $274,900-8.1%$218/sqft |
Source: | ||
| 8/4/2023 | Price change | $299,000-14.3%$237/sqft |
Source: | ||
Public tax history
| Year | Property taxes | Tax assessment |
|---|---|---|
| 2025 | -- | $35,980 -35.3% |
| 2024 | $3,524 | $55,591 |
| 2023 | $3,524 +14.7% | $55,591 +23% |
Find assessor info on the county website
Neighborhood: 63348
Nearby schools
GreatSchools rating
- 9/10Wabash ElementaryGrades: K-5Distance: 3.9 mi
- 6/10North Point Middle SchoolGrades: 6-8Distance: 3.8 mi
- 8/10North Point High SchoolGrades: 9-12Distance: 3.7 mi
Schools provided by the listing agent
- Elementary: Wabash Elem.
- Middle: North Point Middle
- High: North Point
Source: MARIS. This data may not be complete. We recommend contacting the local school district to confirm school assignments for this home.
Get a cash offer in 3 minutes
Find out how much your home could sell for in as little as 3 minutes with a no-obligation cash offer.
Estimated market value$403,000
Get a cash offer in 3 minutes
Find out how much your home could sell for in as little as 3 minutes with a no-obligation cash offer.
Estimated market value
$403,000

