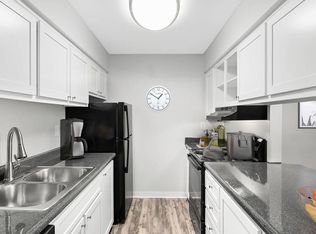Price shown is Base Rent. Residents are required to pay: At Application: Application Fee ($25.00/applicant, nonrefundable); At Move-in: Security Deposit (Refundable) ($250.00/unit); Admin Fee ($395.00/unit); Utility-New Account Fee ($15.00/unit); At Move-out: Utility-Final Bill Fee ($10.00/unit); Monthly: Common Area-Electric (usage-based); Common Area-Gas (usage-based); Smart Home Services ($5.00/unit); Boiler Management ($16.75/unit); Sewer (usage-based); Trash-Doorstep ($30.00/unit); Trash-Hauling (varies); Utility-Billing Admin Fee ($5.50/unit); Water (usage-based); Renters Liability Insurance-3rd Party (varies). Please visit the property website for a full list of all optional and situational fees. Floor plans are artist's rendering. All dimensions are approximate. Actual product and specifications may vary in dimension or detail. Not all features are available in every rental home. Please see a representative for details.
Redefining Elevated Living in Denver West.
At The Charles Denver West, we provide a diverse selection of thoughtfully designed floor plans tailored to fit your lifestyle and preferences. Whether you're seeking a cozy studio or a spacious three-bedroom apartment, we have the perfect living space of you in the heart of Denver West.
Apartment for rent
$1,999/mo
1767 Denver West Dr #2210, Golden, CO 80401
1beds
671sqft
Price is base rent and doesn't include required fees.
Apartment
Available now
Cats, dogs OK
-- A/C
In unit laundry
-- Parking
-- Heating
What's special
Spacious three-bedroom apartmentCozy studio
- 8 days
- on Zillow |
- -- |
- -- |
Travel times
Facts & features
Interior
Bedrooms & bathrooms
- Bedrooms: 1
- Bathrooms: 1
- Full bathrooms: 1
Rooms
- Room types: Recreation Room
Appliances
- Included: Dryer, WD Hookup, Washer
- Laundry: In Unit
Features
- Elevator, View, WD Hookup
- Flooring: Carpet, Linoleum/Vinyl, Tile
- Windows: Window Coverings
Interior area
- Total interior livable area: 671 sqft
Property
Parking
- Details: Contact manager
Features
- Exterior features: Business Center, Chrome Medicine Cabinets, Coffee Cafe with Wi-Fi, Courtyard, Designer Selected Lighting Fixtures, Dry Saunas, Dual Pane Windows & Door Sliders, EV Charging Stations, Fiberglass Entry Doors, Garages Available for Rent Based on Availability, Large Outdoor Terraces, Mirrored Wardrobe Doors, Outdoor Barbecues, Pet Park, Polished Chrome Door Hardware, Polished Chrome Kitchen & Bath Fixtures, Shower Enclosures with Polished Chrome Frame & Har, Smart Front Door Keyless Entry Locks, South Facing, Split Finishes on the Kitchen Upper & Base Cabinet, Stainless Steel Kitchen Appliances, TV Lounge, Top Floor, Two Panel Interior Doors, View Type: Foothill View, View Type: View, Vitreous China Bath Lavs, Walking Trails & Park Areas
Construction
Type & style
- Home type: Apartment
- Property subtype: Apartment
Building
Details
- Building name: The Charles Denver West
Management
- Pets allowed: Yes
Community & HOA
Community
- Features: Fitness Center, Pool
HOA
- Amenities included: Fitness Center, Pool
Location
- Region: Golden
Financial & listing details
- Lease term: Available months 3,4,5,6,7,8,9,10,11,12,13,14,15
Price history
| Date | Event | Price |
|---|---|---|
| 4/24/2025 | Price change | $1,999-9.1%$3/sqft |
Source: Zillow Rentals | ||
| 4/4/2025 | Price change | $2,199-1.4%$3/sqft |
Source: Zillow Rentals | ||
| 1/17/2025 | Price change | $2,230+3.9%$3/sqft |
Source: Zillow Rentals | ||
| 11/19/2024 | Listed for rent | $2,146$3/sqft |
Source: Zillow Rentals | ||
Neighborhood: West Pleasant View
There are 25 available units in this apartment building
![[object Object]](https://photos.zillowstatic.com/fp/7df57c235bcc974870f66a5c63eb583a-p_i.jpg)
