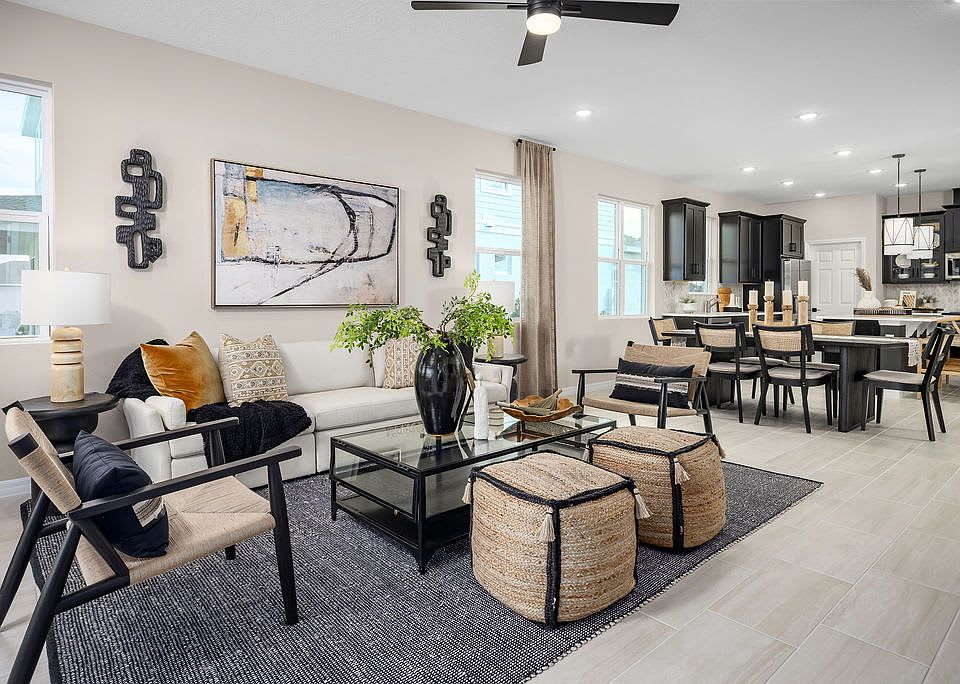Under Construction. Introducing our incredible new Magnolia plan featuring 9'4" first floor ceilings and an open-concept design, with a total of 4 Bedrooms and 3.5 Baths, including a 1st floor Guest Suite with full Bath and walk-in closet. A covered rear Lanai is accessible from the Dining area, providing a great opportunity for entertaining and outdoor living. Beautiful Tile flooring is featured in the 1st floor main living areas, and window blinds are included throughout. Upgraded Gourmet kitchen boasts 42" cabinets with crown molding, quartz countertops, tile backsplash, large Pantry closet, kitchen island, and stainless appliances including built-in oven and cooktop. Primary Bedroom includes en-suite Bath with large walk-in closet, adult-height vanity with dual sinks, quartz countertops, linen closet, and luxurious walk-in shower with wall tile surround. The 2nd floor offers additional gathering space with expansive 2nd Family Room/Loft. Our High Performance Home package is included, offering amazing features that provide energy efficiency, smart home technology, and elements of a healthy lifestyle. Exterior includes attractive Brick paver driveway and lead walk. Future Community amenities will include pool, playground, cabana, dog park, walking trail, and access to nearby equestrian trail. Community is conveniently located near Shopping and Dining, with easy access to major thoroughfares.
Pending
$536,990
1767 Columbus Path St, Saint Cloud, FL 34771
4beds
2,560sqft
Single Family Residence
Built in 2025
6,000 sqft lot
$533,600 Zestimate®
$210/sqft
$110/mo HOA
What's special
Lead walkKitchen islandUpgraded gourmet kitchenQuartz countertopsEn-suite bathBuilt-in ovenEntertaining and outdoor living
- 56 days
- on Zillow |
- 39 |
- 2 |
Zillow last checked: 7 hours ago
Listing updated: March 21, 2025 at 09:42am
Listing Provided by:
Stephen Wood 321-231-2077,
LANDSEA HOMES OF FL, LLC 888-827-4421
Source: Stellar MLS,MLS#: O6286188 Originating MLS: Orlando Regional
Originating MLS: Orlando Regional

Travel times
Schedule tour
Select your preferred tour type — either in-person or real-time video tour — then discuss available options with the builder representative you're connected with.
Select a date
Facts & features
Interior
Bedrooms & bathrooms
- Bedrooms: 4
- Bathrooms: 4
- Full bathrooms: 3
- 1/2 bathrooms: 1
Rooms
- Room types: Great Room, Utility Room, Loft
Primary bedroom
- Features: Walk-In Closet(s)
- Level: Second
- Dimensions: 15x15
Bedroom 2
- Features: Built-in Closet
- Level: Second
- Dimensions: 11x11
Bedroom 3
- Features: Walk-In Closet(s)
- Level: Second
- Dimensions: 13x12
Bedroom 4
- Features: Walk-In Closet(s)
- Level: First
- Dimensions: 12x11
Balcony porch lanai
- Level: First
- Dimensions: 10x9
Dinette
- Level: First
- Dimensions: 9x14
Great room
- Level: First
- Dimensions: 17x16
Kitchen
- Level: First
- Dimensions: 11x14
Heating
- Central, Electric
Cooling
- Central Air
Appliances
- Included: Oven, Cooktop, Dishwasher, Disposal, Microwave, Range Hood
- Laundry: Inside, Laundry Room
Features
- High Ceilings, Kitchen/Family Room Combo, Open Floorplan, Solid Surface Counters, Thermostat, Walk-In Closet(s)
- Flooring: Carpet, Ceramic Tile
- Doors: Sliding Doors
- Windows: Blinds, Double Pane Windows, Insulated Windows
- Has fireplace: No
Interior area
- Total structure area: 3,142
- Total interior livable area: 2,560 sqft
Property
Parking
- Total spaces: 2
- Parking features: Garage - Attached
- Attached garage spaces: 2
- Details: Garage Dimensions: 19x20
Features
- Levels: Two
- Stories: 2
- Patio & porch: Covered, Rear Porch
- Exterior features: Sidewalk
Lot
- Size: 6,000 sqft
- Dimensions: 50 x 120
- Features: Sidewalk
Details
- Parcel number: 162531367400010690
- Zoning: RES
- Special conditions: None
Construction
Type & style
- Home type: SingleFamily
- Architectural style: Contemporary
- Property subtype: Single Family Residence
Materials
- Block, Stucco, Wood Frame
- Foundation: Slab
- Roof: Shingle
Condition
- Under Construction
- New construction: Yes
- Year built: 2025
Details
- Builder model: Magnolia
- Builder name: Landsea Homes
Utilities & green energy
- Sewer: Public Sewer
- Water: Public
- Utilities for property: Cable Available, Electricity Connected, Public, Sewer Connected, Underground Utilities
Community & HOA
Community
- Features: Playground, Pool
- Security: Smoke Detector(s)
- Subdivision: Brack Ranch
HOA
- Has HOA: Yes
- Amenities included: Playground, Pool
- Services included: Community Pool, Pool Maintenance
- HOA fee: $110 monthly
- HOA name: Evergreen / Ryan Fernandes
- HOA phone: 866-473-2573
- Pet fee: $0 monthly
Location
- Region: Saint Cloud
Financial & listing details
- Price per square foot: $210/sqft
- Annual tax amount: $517
- Date on market: 3/3/2025
- Listing terms: Cash,Conventional,FHA,VA Loan
- Ownership: Fee Simple
- Total actual rent: 0
- Electric utility on property: Yes
- Road surface type: Paved
About the community
Welcome to Brack Ranch, a new single-family home community where comfort, convenience, and innovation come together in St. Cloud, FL. Located just 15 minutes from Lake Nona, with easy access to SR 417 and Florida’s Turnpike, this community places premier shopping, dining, and entertainment within easy reach. Schedule your appointment to be among the first homeowners in this exciting new community!
Simplify your home-buying journey with our upfront, transparent pricing, eliminating lengthy negotiations for a streamlined, hassle-free purchase process. With a low HOA and no CDD fees, you'll enjoy a lower monthly payment, maximizing affordability without compromising on quality. Our High Performance Homes deliver next-generation living, including seamless home automation powered by Apple, eco-friendly features, and a state-of-the-art air purification system.
Enjoy a lifestyle that meets all your needs, with amenities such as a resort-style pool, scenic walking and equestrian trails, and a vibrant playground for the little ones. Choose from four distinct floor plans, thoughtfully designed to combine modern style with accessibility.
Elevate your living experience in a community that truly has it all. Join our interest list today for exclusive updates on floor plans, pricing, and incentives, and be among the first to call this exceptional community home.
Join us at Brack Ranch and build your dream home in a community that fits your lifestyle!
Source: Landsea Holdings Corp.

