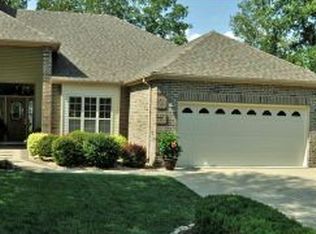Most Desirable town home floor plan! Open, Charming & up to date! Beautiful Hardwood floors, Formal dining rm, Breakfast area w/ bay window. Large living rm w/fireplace, open staircase to lower level. Master on Main level with luxury bath jetted tub & separate shower. Lower level living area & 2 bdrms & bath, plus large unfinished area. Wooded & Private back deck on both levels. 1st class golf & country club amenities of StoneBridge Village.
This property is off market, which means it's not currently listed for sale or rent on Zillow. This may be different from what's available on other websites or public sources.
