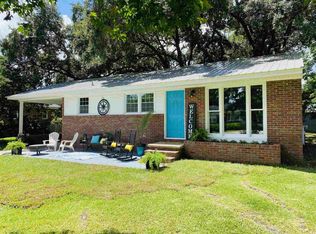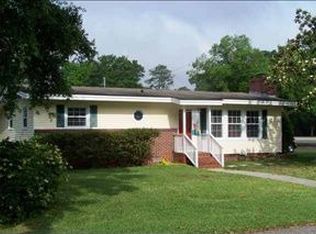This home is a MUST SEE! ***USDA area*** This home has been recently remodeled. There is a large utility storage in the carport. 3 bedroom are all, carpeted with double closets and ceiling fans. The bathroom is tile with new Bath fitters tub/shower install. Combination living room/dining has wood parkay floors and ceiling fans. Digital In-line gas Rennai hot water heater (never run out of hotwater). New kitchen installed with stainless GE appliances: refrigerator, gas range & cooktop, microwave, dishwasher, disposal. New central AC/heat pump – less than 1 year old. There is also an Underground sprinkler system, front and back yard. Not to mention this home is close to Wal-Mart and grocery stores. Front street is just a few minutes away. The Pawleys Island beaches are just 20 minutes away.
This property is off market, which means it's not currently listed for sale or rent on Zillow. This may be different from what's available on other websites or public sources.


