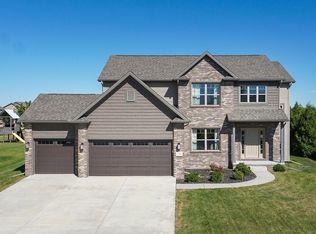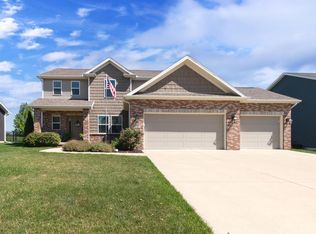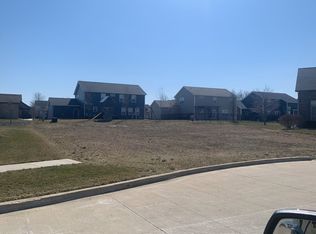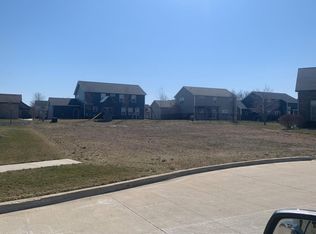Closed
$375,000
1767 Beech St, Normal, IL 61761
5beds
2,502sqft
Single Family Residence
Built in 2019
9,200 Square Feet Lot
$402,300 Zestimate®
$150/sqft
$3,260 Estimated rent
Home value
$402,300
$382,000 - $422,000
$3,260/mo
Zestimate® history
Loading...
Owner options
Explore your selling options
What's special
Welcome home to this gorgeous home in Normal! This home was built in 2019 and has been well taken care of and is move in ready! This home features five bedrooms, two and a half bathrooms, tons of natural light and lots of living space! The first floor has an open design with hidden stairs (not right as you walk in the front door!), gas fireplace, 1/2 bathroom, drop zone space off the garage before you enter the kitchen, walk in pantry, island with breakfast bar, and bonus/flex room! The second floor features four bedrooms including a primary suite with private bathroom and walk in closet, a full bathroom and large 2nd floor laundry room with sink! The basement is framed and drywalled - just waiting for you to finish as you see fit. There is tons of storage, a FINISHED 5th bedroom and rough in bath with a shower base already installed and a vanity. Enjoy your morning coffee or family dinner on your extended back patio with walkway to back garage door, while your kids/pets run around and play! You will also love the large extra wide, insulated garage! Don't miss this gorgeous home!
Zillow last checked: 8 hours ago
Listing updated: October 06, 2023 at 06:21am
Listing courtesy of:
Noelle Burns 309-830-2404,
RE/MAX Rising
Bought with:
Deb Connor
Coldwell Banker Real Estate Group
Source: MRED as distributed by MLS GRID,MLS#: 11816229
Facts & features
Interior
Bedrooms & bathrooms
- Bedrooms: 5
- Bathrooms: 3
- Full bathrooms: 2
- 1/2 bathrooms: 1
Primary bedroom
- Features: Flooring (Carpet), Bathroom (Full)
- Level: Second
- Area: 195 Square Feet
- Dimensions: 15X13
Bedroom 2
- Features: Flooring (Carpet)
- Level: Second
- Area: 154 Square Feet
- Dimensions: 11X14
Bedroom 3
- Features: Flooring (Carpet)
- Level: Second
- Area: 156 Square Feet
- Dimensions: 13X12
Bedroom 4
- Features: Flooring (Carpet)
- Level: Second
- Area: 168 Square Feet
- Dimensions: 14X12
Bedroom 5
- Features: Flooring (Carpet)
- Level: Basement
- Area: 160 Square Feet
- Dimensions: 10X16
Bonus room
- Features: Flooring (Hardwood)
- Level: Main
- Area: 154 Square Feet
- Dimensions: 14X11
Foyer
- Features: Flooring (Hardwood)
- Level: Main
- Area: 66 Square Feet
- Dimensions: 6X11
Kitchen
- Features: Kitchen (Eating Area-Table Space, Island, Pantry-Walk-in, Updated Kitchen), Flooring (Hardwood)
- Level: Main
- Area: 260 Square Feet
- Dimensions: 20X13
Laundry
- Features: Flooring (Ceramic Tile)
- Level: Second
- Area: 63 Square Feet
- Dimensions: 9X7
Living room
- Features: Flooring (Hardwood)
- Level: Main
- Area: 300 Square Feet
- Dimensions: 20X15
Heating
- Natural Gas
Cooling
- Central Air
Appliances
- Included: Range, Microwave, Dishwasher, Refrigerator, Washer, Dryer
Features
- Basement: Partially Finished,Partial
Interior area
- Total structure area: 3,129
- Total interior livable area: 2,502 sqft
- Finished area below ground: 160
Property
Parking
- Total spaces: 3
- Parking features: On Site, Garage Owned, Attached, Garage
- Attached garage spaces: 3
Accessibility
- Accessibility features: No Disability Access
Features
- Stories: 2
Lot
- Size: 9,200 sqft
- Dimensions: 80X115
Details
- Parcel number: 1415402014
- Special conditions: None
Construction
Type & style
- Home type: SingleFamily
- Architectural style: Traditional
- Property subtype: Single Family Residence
Materials
- Vinyl Siding, Brick
Condition
- New construction: No
- Year built: 2019
Utilities & green energy
- Sewer: Public Sewer
- Water: Public
Community & neighborhood
Location
- Region: Normal
- Subdivision: Wintergreen
HOA & financial
HOA
- Has HOA: Yes
- HOA fee: $275 annually
- Services included: None
Other
Other facts
- Listing terms: Conventional
- Ownership: Fee Simple w/ HO Assn.
Price history
| Date | Event | Price |
|---|---|---|
| 10/5/2023 | Sold | $375,000-3.8%$150/sqft |
Source: | ||
| 9/10/2023 | Contingent | $389,900$156/sqft |
Source: | ||
| 9/7/2023 | Price change | $389,900-2.5%$156/sqft |
Source: | ||
| 8/14/2023 | Price change | $399,900-2.4%$160/sqft |
Source: | ||
| 8/2/2023 | Listed for sale | $409,900$164/sqft |
Source: | ||
Public tax history
| Year | Property taxes | Tax assessment |
|---|---|---|
| 2024 | $9,636 +7.1% | $124,672 +12.1% |
| 2023 | $9,001 +6.1% | $111,166 +10.7% |
| 2022 | $8,483 +3.9% | $100,430 +6% |
Find assessor info on the county website
Neighborhood: 61761
Nearby schools
GreatSchools rating
- 8/10Prairieland Elementary SchoolGrades: K-5Distance: 0.3 mi
- 3/10Parkside Jr High SchoolGrades: 6-8Distance: 3.2 mi
- 7/10Normal Community West High SchoolGrades: 9-12Distance: 3.1 mi
Schools provided by the listing agent
- Elementary: Prairieland Elementary
- Middle: Parkside Jr High
- High: Normal Community West High Schoo
- District: 5
Source: MRED as distributed by MLS GRID. This data may not be complete. We recommend contacting the local school district to confirm school assignments for this home.
Get pre-qualified for a loan
At Zillow Home Loans, we can pre-qualify you in as little as 5 minutes with no impact to your credit score.An equal housing lender. NMLS #10287.



