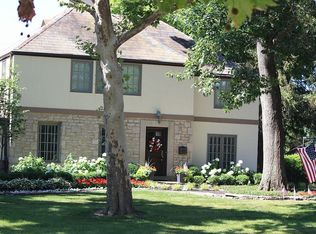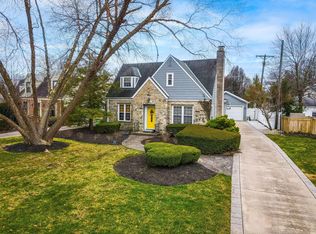Sold for $872,000
$872,000
1767 Barrington Rd, Upper Arlington, OH 43221
4beds
2,854sqft
Single Family Residence
Built in 1941
0.32 Acres Lot
$1,030,900 Zestimate®
$306/sqft
$3,511 Estimated rent
Home value
$1,030,900
$948,000 - $1.12M
$3,511/mo
Zestimate® history
Loading...
Owner options
Explore your selling options
What's special
Lovely sun-filled South of Lane home combines a large private yard, 4 spacious bedrooms, attached oversized 2-car garage, with a fabulous location across from Barrington Elementary and new playground and close to Jones Middle School and Devon Pool! Timeless curb appeal with slate roof, stone exterior and cozy covered side porch, on a double-parcel lot. Arched doorways, charming built-ins and hardwood floors grace the first floor with large living room, dining room, family room and updated kitchen with white cabinetry, stainless appliances, granite counters and planning station. Loads of closet space throughout. Other features include updated baths, newer mechanicals, finished basement, mudroom and paver patio. Close to OSU. Walking distance to parks, library and July 4th parade!
Zillow last checked: 8 hours ago
Listing updated: February 28, 2025 at 07:14pm
Listed by:
Paula Koontz Gilmour 614-657-6884,
KW Classic Properties Realty
Bought with:
Sandy L Raines, 432150
The Raines Group, Inc.
Candace E Caulkins, 2016003679
The Raines Group, Inc.
Source: Columbus and Central Ohio Regional MLS ,MLS#: 223020785
Facts & features
Interior
Bedrooms & bathrooms
- Bedrooms: 4
- Bathrooms: 3
- Full bathrooms: 2
- 1/2 bathrooms: 1
Heating
- Forced Air
Cooling
- Central Air
Features
- Flooring: Wood, Carpet, Ceramic/Porcelain
- Windows: Insulated Windows
- Basement: Crawl Space,Partial
- Has fireplace: Yes
- Fireplace features: Gas Log
- Common walls with other units/homes: No Common Walls
Interior area
- Total structure area: 2,618
- Total interior livable area: 2,854 sqft
Property
Parking
- Total spaces: 2
- Parking features: Garage Door Opener, Attached
- Attached garage spaces: 2
Features
- Levels: Two
- Patio & porch: Patio
- Fencing: Fenced
Lot
- Size: 0.32 Acres
Details
- Additional parcels included: 07000258900
- Parcel number: 070002552
Construction
Type & style
- Home type: SingleFamily
- Property subtype: Single Family Residence
Materials
- Foundation: Block
Condition
- New construction: No
- Year built: 1941
Utilities & green energy
- Sewer: Public Sewer
- Water: Public
Community & neighborhood
Location
- Region: Upper Arlington
- Subdivision: South of Lane
Price history
| Date | Event | Price |
|---|---|---|
| 7/28/2023 | Sold | $872,000+5.7%$306/sqft |
Source: | ||
| 7/8/2023 | Contingent | $825,000$289/sqft |
Source: | ||
| 7/7/2023 | Listed for sale | $825,000+23.1%$289/sqft |
Source: | ||
| 9/6/2018 | Sold | $670,000-4.1%$235/sqft |
Source: | ||
| 7/23/2018 | Pending sale | $699,000$245/sqft |
Source: Coldwell Banker King Thompson - Northwest Regional Office #218025686 Report a problem | ||
Public tax history
| Year | Property taxes | Tax assessment |
|---|---|---|
| 2024 | $14,587 -9.1% | $251,970 -10.2% |
| 2023 | $16,047 +14.6% | $280,670 +40.1% |
| 2022 | $14,000 +13% | $200,350 |
Find assessor info on the county website
Neighborhood: 43221
Nearby schools
GreatSchools rating
- 7/10Barrington Road Elementary SchoolGrades: K-5Distance: 0.1 mi
- 8/10Jones Middle SchoolGrades: 6-8Distance: 0.2 mi
- 9/10Upper Arlington High SchoolGrades: 9-12Distance: 1.2 mi
Get a cash offer in 3 minutes
Find out how much your home could sell for in as little as 3 minutes with a no-obligation cash offer.
Estimated market value$1,030,900
Get a cash offer in 3 minutes
Find out how much your home could sell for in as little as 3 minutes with a no-obligation cash offer.
Estimated market value
$1,030,900

