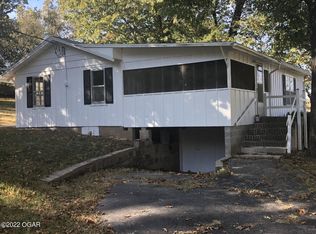Closed
Price Unknown
17669 Kentucky Road, Neosho, MO 64850
2beds
1,442sqft
Single Family Residence
Built in 1982
20.12 Acres Lot
$300,100 Zestimate®
$--/sqft
$1,109 Estimated rent
Home value
$300,100
$228,000 - $396,000
$1,109/mo
Zestimate® history
Loading...
Owner options
Explore your selling options
What's special
Discover the perfect blend of comfort and privacy in this fantastic 2-bedroom, 2-bathroom home, nestled on 20 acres. This charming residence offers Venetian Gold granite countertops in the kitchen and main bathroom, adding a touch of luxury to everyday living.The sunken living room boasts vaulted ceilings, creating a spacious and inviting atmosphere. The main bathroom is designed for relaxation, featuring a jetted tub and a walk-in shower. Stay comfortable year-round with an energy-efficient geothermal heat pump, ensuring lower utility costs while keeping your home at the perfect temperature.Need additional space? This home's basement offers flexible space and is ideal for hobbies, storage, or future expansion. With ample acreage, this property offers endless possibilities, whether you're looking for a peaceful retreat, room to explore, or space for outdoor activities.Don't miss the opportunity to own this beautiful home surrounded by nature's beauty. Schedule your private showing today!
Zillow last checked: 8 hours ago
Listing updated: August 22, 2025 at 09:11am
Listed by:
West-Cobb Alliance,
ReeceNichols - Neosho
Bought with:
Miranda A Sturm, 2021022346
Murney Associates - Primrose
Source: SOMOMLS,MLS#: 60290695
Facts & features
Interior
Bedrooms & bathrooms
- Bedrooms: 2
- Bathrooms: 2
- Full bathrooms: 2
Bedroom 1
- Area: 229.25
- Dimensions: 13.1 x 17.5
Bedroom 2
- Area: 117.6
- Dimensions: 12 x 9.8
Bonus room
- Area: 248.3
- Dimensions: 19.1 x 13
Dining room
- Area: 245
- Dimensions: 10 x 24.5
Kitchen
- Area: 205.36
- Dimensions: 13.6 x 15.1
Living room
- Area: 270.2
- Dimensions: 14 x 19.3
Utility room
- Description: Utility/Bath
- Area: 145.54
- Dimensions: 13.1 x 11.11
Heating
- Central, Electric
Cooling
- Central Air, Heat Pump
Appliances
- Included: Electric Cooktop, Built-In Electric Oven
Features
- Flooring: Carpet, Vinyl, Laminate
- Basement: Unfinished,Partial
- Has fireplace: No
Interior area
- Total structure area: 2,162
- Total interior livable area: 1,442 sqft
- Finished area above ground: 1,442
- Finished area below ground: 0
Property
Parking
- Total spaces: 2
- Parking features: Garage, Carport
- Garage spaces: 2
- Carport spaces: 2
Features
- Levels: Two
- Stories: 2
Lot
- Size: 20.12 Acres
- Features: Acreage
Details
- Parcel number: 155.016000000002.000
Construction
Type & style
- Home type: SingleFamily
- Architectural style: Traditional
- Property subtype: Single Family Residence
Materials
- Foundation: Block
- Roof: Composition
Condition
- Year built: 1982
Utilities & green energy
- Sewer: Septic Tank
- Water: Private
Community & neighborhood
Location
- Region: Neosho
- Subdivision: N/A
Other
Other facts
- Listing terms: Cash,Conventional
Price history
| Date | Event | Price |
|---|---|---|
| 8/21/2025 | Sold | -- |
Source: | ||
| 7/9/2025 | Pending sale | $299,900$208/sqft |
Source: | ||
| 6/27/2025 | Listed for sale | $299,900-2.6%$208/sqft |
Source: | ||
| 5/20/2025 | Contingent | $307,900$214/sqft |
Source: | ||
| 5/20/2025 | Listed for sale | $307,900-2.2%$214/sqft |
Source: | ||
Public tax history
| Year | Property taxes | Tax assessment |
|---|---|---|
| 2024 | $993 +0.3% | $17,890 |
| 2023 | $990 +36.7% | $17,890 +30.3% |
| 2021 | $724 +4.7% | $13,730 |
Find assessor info on the county website
Neighborhood: 64850
Nearby schools
GreatSchools rating
- 3/10Benton Elementary SchoolGrades: K-4Distance: 2.8 mi
- 5/10Neosho Jr. High SchoolGrades: 7-8Distance: 5.5 mi
- 3/10Neosho High SchoolGrades: 9-12Distance: 3.8 mi
Schools provided by the listing agent
- Elementary: Benton
- Middle: Neosho
- High: Neosho
Source: SOMOMLS. This data may not be complete. We recommend contacting the local school district to confirm school assignments for this home.
