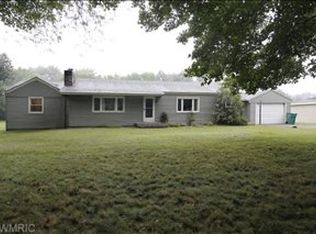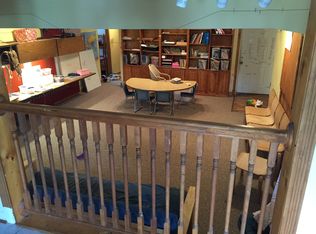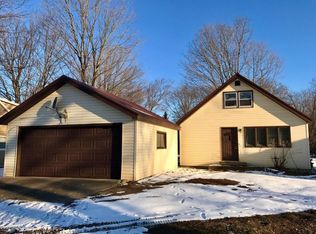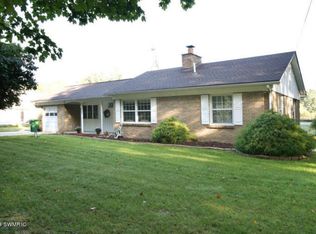Sold
$230,000
17666 S Fisher Lake Rd, Three Rivers, MI 49093
3beds
1,850sqft
Single Family Residence
Built in 1959
0.46 Acres Lot
$256,000 Zestimate®
$124/sqft
$1,832 Estimated rent
Home value
$256,000
Estimated sales range
Not available
$1,832/mo
Zestimate® history
Loading...
Owner options
Explore your selling options
What's special
This charming and updated ranch home offers modern comfort in a cozy, easy-to-maintain, package! Updates include, windows, doors, encapsulated crawl space, and new septic system! Open floor plan with over 1,800 sq. ft. of finished living space, spacious living room, large kitchen offering updated appliances, ample countertop space and cabinets with dining area, main floor primary suite with newly renovated private bathroom, 2 additional bedrooms, updated full bath, spacious back family room, 3 seasons room and main floor laundry. With a fully fenced in backyard, shed and a fantastic location on a quiet street, this home is perfect for those seeking one-level living at its finest. Schedule your showing today and experience comfortable living in a great location
Zillow last checked: 8 hours ago
Listing updated: October 18, 2024 at 07:35am
Listed by:
Josh Nagy 269-806-4525,
Berkshire Hathaway HomeServices Michigan Real Estate
Bought with:
Brandon B Hamilton, 6506047983
Michigan Top Producers
Source: MichRIC,MLS#: 24047328
Facts & features
Interior
Bedrooms & bathrooms
- Bedrooms: 3
- Bathrooms: 2
- Full bathrooms: 2
- Main level bedrooms: 3
Primary bedroom
- Level: Main
- Area: 130
- Dimensions: 10.00 x 13.00
Bedroom 2
- Level: Main
- Area: 168
- Dimensions: 14.00 x 12.00
Bedroom 3
- Level: Main
- Area: 132
- Dimensions: 11.00 x 12.00
Primary bathroom
- Level: Main
- Area: 30
- Dimensions: 5.00 x 6.00
Den
- Level: Main
- Area: 77
- Dimensions: 7.00 x 11.00
Dining area
- Level: Main
- Area: 150
- Dimensions: 10.00 x 15.00
Family room
- Level: Main
- Area: 264
- Dimensions: 11.00 x 24.00
Kitchen
- Level: Main
- Area: 99
- Dimensions: 9.00 x 11.00
Laundry
- Level: Main
- Area: 88
- Dimensions: 8.00 x 11.00
Living room
- Level: Main
- Area: 252
- Dimensions: 14.00 x 18.00
Heating
- Forced Air
Cooling
- Wall Unit(s)
Appliances
- Included: Dryer, Range, Refrigerator, Washer
- Laundry: Electric Dryer Hookup, Main Level, Washer Hookup
Features
- Eat-in Kitchen
- Basement: Crawl Space
- Number of fireplaces: 1
- Fireplace features: Living Room
Interior area
- Total structure area: 1,850
- Total interior livable area: 1,850 sqft
Property
Parking
- Total spaces: 2
- Parking features: Attached
- Garage spaces: 2
Features
- Stories: 1
Lot
- Size: 0.46 Acres
- Dimensions: 100 x 200
Details
- Parcel number: 7500934001700
Construction
Type & style
- Home type: SingleFamily
- Architectural style: Ranch
- Property subtype: Single Family Residence
Materials
- Vinyl Siding
- Roof: Composition
Condition
- New construction: No
- Year built: 1959
Utilities & green energy
- Sewer: Septic Tank
- Water: Well
- Utilities for property: Natural Gas Connected
Community & neighborhood
Location
- Region: Three Rivers
Other
Other facts
- Listing terms: Cash,FHA,VA Loan,USDA Loan,MSHDA,Conventional
- Road surface type: Paved
Price history
| Date | Event | Price |
|---|---|---|
| 10/17/2024 | Sold | $230,000-3.3%$124/sqft |
Source: | ||
| 9/11/2024 | Pending sale | $237,900$129/sqft |
Source: | ||
| 9/8/2024 | Listed for sale | $237,900+40%$129/sqft |
Source: | ||
| 3/18/2024 | Listing removed | $169,900-15%$92/sqft |
Source: | ||
| 3/18/2023 | Listing removed | -- |
Source: | ||
Public tax history
| Year | Property taxes | Tax assessment |
|---|---|---|
| 2025 | $2,174 +4.9% | $113,100 +35.9% |
| 2024 | $2,073 +5% | $83,200 +8.8% |
| 2023 | $1,974 | $76,500 +7.3% |
Find assessor info on the county website
Neighborhood: 49093
Nearby schools
GreatSchools rating
- 8/10Ruth Hoppin SchoolGrades: K-5Distance: 2.1 mi
- 4/10Three Rivers Middle SchoolGrades: 6-8Distance: 1.6 mi
- 6/10Three Rivers High SchoolGrades: 9-12Distance: 1.9 mi
Get pre-qualified for a loan
At Zillow Home Loans, we can pre-qualify you in as little as 5 minutes with no impact to your credit score.An equal housing lender. NMLS #10287.
Sell with ease on Zillow
Get a Zillow Showcase℠ listing at no additional cost and you could sell for —faster.
$256,000
2% more+$5,120
With Zillow Showcase(estimated)$261,120



