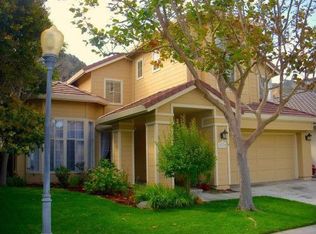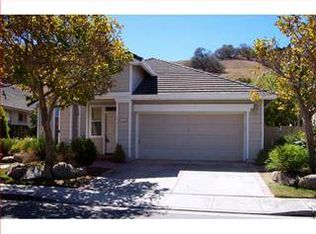Stunning sunbelt home with beautiful views of oak-covered rolling hills. Perfect, immaculate, and extremely well maintained home. Sunny gourmet kitchen with wine fridge, walk in pantry, great island, and upgraded appliances. Open floor plan leads to spacious family room for casual entertaining. Impressive formal dining and living rooms. Large patio with outdoor kitchen area to host fabulous barbecues. Freshly painted walls, upgraded light fixtures throughout, hardwood floors, and upgraded bathrooms. Sunny master suite with balcony and views. This home is truly turn key. Las Palmas is a secure, guard gated, private community. Welcoming family friendly area with basketball courts, parks, and walking trails for you and your furry friends to enjoy. Access walking trails directly from your own backyard. Part of Spreckels School District, with bus service for your kids. Las Palmas offers easy access to Monterey Peninsula & Salinas. A real gem just waiting for you to make it your own.
This property is off market, which means it's not currently listed for sale or rent on Zillow. This may be different from what's available on other websites or public sources.


