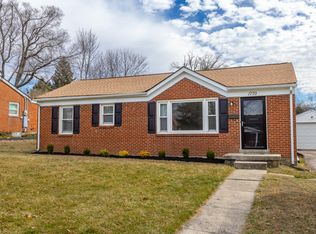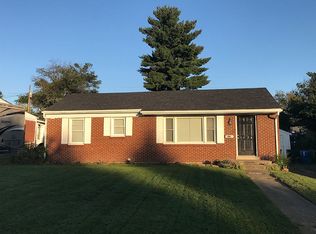Sold for $288,000 on 08/02/24
$288,000
1766 Yorktown Rd, Lexington, KY 40504
3beds
1,698sqft
Single Family Residence
Built in 1955
10,563.3 Square Feet Lot
$303,900 Zestimate®
$170/sqft
$1,967 Estimated rent
Home value
$303,900
$280,000 - $331,000
$1,967/mo
Zestimate® history
Loading...
Owner options
Explore your selling options
What's special
You do not want to miss this Very Cute and well maintained 3 Bedroom 2 Bath Brick Ranch with an open floor plan and split bedroom design, a screened-in porch and a one car garage (that is being used as a music studio) on a flat lot in popular Gardenside. This home features an abundance of hardwood floors, a Great room, a Dining room, Eat-in Kitchen with large granite island, kitchen bar, stainless appliances, and a gas range, and a large Utility room. The home is conveniently located close to restaurants, shopping, schools, downtown, UK and ore. Call today for your personal tour.
Zillow last checked: 8 hours ago
Listing updated: January 11, 2026 at 02:16am
Listed by:
Kitty G Lane 859-489-4356,
Bluegrass Sotheby's International Realty,
K Meredith Lane 859-539-9169,
Bluegrass Sotheby's International Realty
Bought with:
Annemarie Neisz, 268081
Keller Williams Commonwealth
Source: Imagine MLS,MLS#: 24011677
Facts & features
Interior
Bedrooms & bathrooms
- Bedrooms: 3
- Bathrooms: 2
- Full bathrooms: 2
Primary bedroom
- Level: First
Bedroom 1
- Level: First
Bedroom 2
- Level: First
Bathroom 1
- Description: Full Bath
- Level: First
Bathroom 2
- Description: Full Bath
- Level: First
Dining room
- Level: First
Dining room
- Level: First
Great room
- Level: First
Great room
- Level: First
Kitchen
- Level: First
Office
- Description: Garage Conversion
- Level: First
Utility room
- Level: First
Heating
- Forced Air, Natural Gas
Cooling
- Electric
Appliances
- Included: Dishwasher, Gas Range, Other, Refrigerator, Range
- Laundry: Electric Dryer Hookup, Main Level, Washer Hookup
Features
- Breakfast Bar, Eat-in Kitchen, Master Downstairs, Ceiling Fan(s)
- Flooring: Hardwood, Other, Parquet
- Doors: Storm Door(s)
- Windows: Insulated Windows, Blinds
- Has basement: No
- Has fireplace: No
Interior area
- Total structure area: 1,698
- Total interior livable area: 1,698 sqft
- Finished area above ground: 1,698
- Finished area below ground: 0
Property
Parking
- Total spaces: 1
- Parking features: Detached Garage, Driveway, Off Street, Garage Faces Front
- Garage spaces: 1
- Has uncovered spaces: Yes
Features
- Levels: One
- Fencing: Chain Link,Other
- Has view: Yes
- View description: Neighborhood
Lot
- Size: 10,563 sqft
Details
- Additional structures: Shed(s), Other
- Parcel number: 20978800
Construction
Type & style
- Home type: SingleFamily
- Architectural style: Ranch
- Property subtype: Single Family Residence
Materials
- Brick Veneer, Other
- Foundation: Block
- Roof: Dimensional Style
Condition
- New construction: No
- Year built: 1955
Utilities & green energy
- Sewer: Public Sewer
- Water: Public
- Utilities for property: Electricity Connected, Natural Gas Connected, Sewer Connected, Water Connected
Community & neighborhood
Community
- Community features: Park
Location
- Region: Lexington
- Subdivision: Gardenside
Price history
| Date | Event | Price |
|---|---|---|
| 8/2/2024 | Sold | $288,000-3.7%$170/sqft |
Source: | ||
| 7/12/2024 | Contingent | $299,000$176/sqft |
Source: | ||
| 7/5/2024 | Listed for sale | $299,000$176/sqft |
Source: | ||
| 6/10/2024 | Contingent | $299,000$176/sqft |
Source: | ||
| 6/8/2024 | Listed for sale | $299,000+30%$176/sqft |
Source: | ||
Public tax history
| Year | Property taxes | Tax assessment |
|---|---|---|
| 2022 | $2,916 +20.8% | $230,000 +20.8% |
| 2021 | $2,414 +22.9% | $190,400 +22.9% |
| 2020 | $1,964 | $154,900 |
Find assessor info on the county website
Neighborhood: Gardenside-Colony
Nearby schools
GreatSchools rating
- 5/10James Lane Allen Elementary SchoolGrades: PK-5Distance: 0.4 mi
- 7/10Beaumont Middle SchoolGrades: 6-8Distance: 1 mi
- 10/10Lafayette High SchoolGrades: 9-12Distance: 1.2 mi
Schools provided by the listing agent
- Elementary: Lane Allen
- Middle: Beaumont
- High: Lafayette
Source: Imagine MLS. This data may not be complete. We recommend contacting the local school district to confirm school assignments for this home.

Get pre-qualified for a loan
At Zillow Home Loans, we can pre-qualify you in as little as 5 minutes with no impact to your credit score.An equal housing lender. NMLS #10287.

