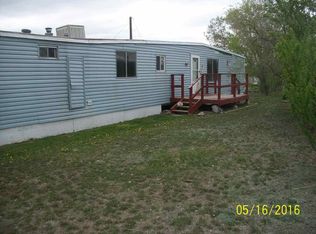Closed
Price Unknown
1766 Wooten Rd, Helena, MT 59602
3beds
2,488sqft
Single Family Residence
Built in 1976
1.1 Acres Lot
$582,100 Zestimate®
$--/sqft
$2,963 Estimated rent
Home value
$582,100
$536,000 - $634,000
$2,963/mo
Zestimate® history
Loading...
Owner options
Explore your selling options
What's special
Welcome to this beautiful new listing, that offers the perks of country living surrounded by scenic views. Enjoy outdoor living with a spacious deck and a screened-in patio. Inside you'll find the kitchen of your dreams, with cupboards galore, double ovens, a gas range, and a farmhouse style sink. The upper floor includes the owner's suite with a large walk-in closet + 2 additional bedrooms and a full bath. While the lower level offers a bonus room with access to the garage (perfect for guests looking for a little privacy), a large mudroom straight off the three-car garage (making hauling in groceries or backpacks a breeze), a 3/4 bath, a laundry room, and a storage pantry for all your extras! Another highlight of this property is the huge 30x36 shop, perfect for storage or projects! This home offers space, comfort, and convenience in a beautiful setting. Contact Laurie Koutnik at (406) 439-9184 or Jadean O'Neil at (406) 438-7446 or your real estate professional for a showing today!
Zillow last checked: 8 hours ago
Listing updated: September 23, 2024 at 04:08pm
Listed by:
Jadean O'Neil 406-438-7446,
Capital City Realty & Property Management,
Laurie A. Koutnik 406-439-9184,
Capital City Realty & Property Management
Bought with:
Kimberly Gould, RRE-RBS-LIC-17210
Keller Williams Capital Realty
Source: MRMLS,MLS#: 30028815
Facts & features
Interior
Bedrooms & bathrooms
- Bedrooms: 3
- Bathrooms: 3
- Full bathrooms: 1
- 3/4 bathrooms: 2
Heating
- Forced Air
Appliances
- Included: Dishwasher, Microwave, Refrigerator
- Laundry: Washer Hookup
Features
- Basement: Walk-Out Access
- Has fireplace: No
Interior area
- Total interior livable area: 2,488 sqft
- Finished area below ground: 0
Property
Parking
- Total spaces: 2
- Parking features: Additional Parking
- Garage spaces: 2
Features
- Levels: Multi/Split
- Patio & porch: Covered, Deck, Enclosed
- Fencing: Partial
- Has view: Yes
- View description: Mountain(s)
Lot
- Size: 1.10 Acres
- Features: Back Yard, Front Yard, Landscaped
Details
- Additional structures: Workshop
- Parcel number: 05199508402070000
- Zoning: Residential
- Zoning description: County
- Special conditions: Standard
Construction
Type & style
- Home type: SingleFamily
- Architectural style: Split Level
- Property subtype: Single Family Residence
Materials
- Foundation: Poured
- Roof: Asphalt
Condition
- Updated/Remodeled
- New construction: No
- Year built: 1976
Utilities & green energy
- Sewer: Private Sewer, Septic Tank
- Water: Well
- Utilities for property: Cable Connected, Electricity Connected, Natural Gas Connected, High Speed Internet Available
Community & neighborhood
Security
- Security features: Carbon Monoxide Detector(s), Fire Alarm
Location
- Region: Helena
Other
Other facts
- Listing agreement: Exclusive Agency
- Listing terms: Cash,Conventional,FHA,VA Loan
Price history
| Date | Event | Price |
|---|---|---|
| 9/23/2024 | Sold | -- |
Source: | ||
| 6/22/2024 | Listed for sale | $575,000$231/sqft |
Source: | ||
| 8/16/2017 | Sold | -- |
Source: | ||
Public tax history
| Year | Property taxes | Tax assessment |
|---|---|---|
| 2025 | $4,039 +0.3% | $508,000 |
| 2024 | $4,027 +34% | $508,000 +57.2% |
| 2023 | $3,006 -2.2% | $323,100 |
Find assessor info on the county website
Neighborhood: Helena Valley Northeast
Nearby schools
GreatSchools rating
- 5/10Jim Darcy SchoolGrades: PK-5Distance: 1.6 mi
- 6/10C R Anderson Middle SchoolGrades: 6-8Distance: 8.8 mi
- 7/10Capital High SchoolGrades: 9-12Distance: 7.7 mi
Schools provided by the listing agent
- District: District No. 1
Source: MRMLS. This data may not be complete. We recommend contacting the local school district to confirm school assignments for this home.
