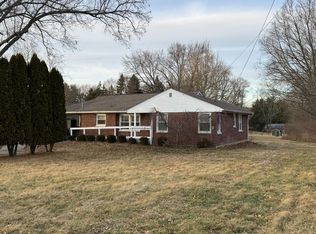Sold for $440,000
$440,000
1766 Wilmington Rd, Lebanon, OH 45036
3beds
2,284sqft
Single Family Residence
Built in 1972
2.85 Acres Lot
$472,200 Zestimate®
$193/sqft
$2,845 Estimated rent
Home value
$472,200
$439,000 - $510,000
$2,845/mo
Zestimate® history
Loading...
Owner options
Explore your selling options
What's special
Nestled in the desirable Wilmington Road area, this turn-key ranch offers a blend of modern comfort and country living! This beautifully updated home features 3 bedrooms, 2 full and one half baths, all situated on a sprawling 2.8-acre lot. Step inside to discover a newer kitchen boasting stainless steel appliances and elegant granite countertops, illuminated by bright skylights. The bathrooms have also been tastefully updated. Enjoy the convenience of a 2-car attached garage plus a separate 1-car detached garage. Recent updates ensure peace of mind: 2018 roof, 2015 heat pump, and a 2012 hot water heater. Step out onto the 2016 patio and overlook the park-like backyard. The walk-out lower level offers the potential for a 4th bedroom. Enjoy both modern and rural living while being just moments away from the charming town of Lebanon with its array of restaurants and entertainment options. Don't miss this exceptional opportunity!
Zillow last checked: 8 hours ago
Listing updated: June 10, 2025 at 07:48am
Listed by:
Jason J. Bowman 513-766-0647,
RE/MAX Alliance Realty 513-248-3660
Bought with:
Sydney T. Kicsak, 2021001685
ERA REAL Solutions Realty. LLC
Source: Cincy MLS,MLS#: 1838706 Originating MLS: Cincinnati Area Multiple Listing Service
Originating MLS: Cincinnati Area Multiple Listing Service

Facts & features
Interior
Bedrooms & bathrooms
- Bedrooms: 3
- Bathrooms: 3
- Full bathrooms: 2
- 1/2 bathrooms: 1
Primary bedroom
- Features: Bath Adjoins
- Level: First
- Area: 270
- Dimensions: 18 x 15
Bedroom 2
- Level: First
- Area: 130
- Dimensions: 13 x 10
Bedroom 3
- Level: First
- Area: 90
- Dimensions: 10 x 9
Bedroom 4
- Area: 0
- Dimensions: 0 x 0
Bedroom 5
- Area: 0
- Dimensions: 0 x 0
Primary bathroom
- Features: Shower, Tile Floor, Marb/Gran/Slate
Bathroom 1
- Features: Full
- Level: First
Bathroom 2
- Features: Full
- Level: First
Bathroom 3
- Features: Partial
- Level: First
Bathroom 4
- Features: Full
- Level: Basement
Dining room
- Level: First
- Area: 77
- Dimensions: 7 x 11
Family room
- Area: 0
- Dimensions: 0 x 0
Kitchen
- Features: Pantry, Skylight, Eat-in Kitchen, Wood Cabinets, Marble/Granite/Slate
- Area: 143
- Dimensions: 13 x 11
Living room
- Features: Bookcases, Wall-to-Wall Carpet, Fireplace
- Area: 608
- Dimensions: 16 x 38
Office
- Area: 0
- Dimensions: 0 x 0
Heating
- Electric
Cooling
- Central Air
Appliances
- Included: Dishwasher, Microwave, Oven/Range, Refrigerator, Electric Water Heater
Features
- Crown Molding, Ceiling Fan(s)
- Windows: Vinyl, Insulated Windows, Skylight(s)
- Basement: Full,Partially Finished,Walk-Out Access,WW Carpet
- Number of fireplaces: 2
- Fireplace features: Wood Burning, Basement, Living Room
Interior area
- Total structure area: 2,284
- Total interior livable area: 2,284 sqft
Property
Parking
- Total spaces: 2
- Parking features: Driveway, Garage Door Opener
- Attached garage spaces: 2
- Has uncovered spaces: Yes
Features
- Levels: One
- Stories: 1
- Patio & porch: Patio, Porch
- Has view: Yes
- View description: Trees/Woods
Lot
- Size: 2.85 Acres
- Features: Wooded, 1 to 4.9 Acres
- Topography: Level
Details
- Additional structures: Other
- Parcel number: 1330476001
- Zoning description: Residential
Construction
Type & style
- Home type: SingleFamily
- Architectural style: Ranch
- Property subtype: Single Family Residence
Materials
- Brick
- Foundation: Concrete Perimeter
- Roof: Shingle
Condition
- New construction: No
- Year built: 1972
Utilities & green energy
- Electric: 220 Volts
- Gas: At Street
- Sewer: Septic Tank
- Water: Public
Community & neighborhood
Location
- Region: Lebanon
HOA & financial
HOA
- Has HOA: No
Other
Other facts
- Listing terms: No Special Financing,Conventional
Price history
| Date | Event | Price |
|---|---|---|
| 6/5/2025 | Sold | $440,000-2.2%$193/sqft |
Source: | ||
| 5/5/2025 | Pending sale | $450,000$197/sqft |
Source: | ||
| 4/29/2025 | Listed for sale | $450,000+5.3%$197/sqft |
Source: | ||
| 7/19/2024 | Sold | $427,500+12.5%$187/sqft |
Source: | ||
| 7/5/2024 | Pending sale | $380,000$166/sqft |
Source: | ||
Public tax history
| Year | Property taxes | Tax assessment |
|---|---|---|
| 2024 | $3,683 +10.8% | $102,850 +21.5% |
| 2023 | $3,324 +1.2% | $84,650 +0% |
| 2022 | $3,285 +7.8% | $84,647 |
Find assessor info on the county website
Neighborhood: 45036
Nearby schools
GreatSchools rating
- 9/10Donovan Elementary SchoolGrades: 3-4Distance: 1.7 mi
- 8/10Lebanon High SchoolGrades: 8-12Distance: 2.3 mi
- 7/10Berry Intermediate SchoolGrades: 5-6Distance: 2 mi
Get a cash offer in 3 minutes
Find out how much your home could sell for in as little as 3 minutes with a no-obligation cash offer.
Estimated market value$472,200
Get a cash offer in 3 minutes
Find out how much your home could sell for in as little as 3 minutes with a no-obligation cash offer.
Estimated market value
$472,200
