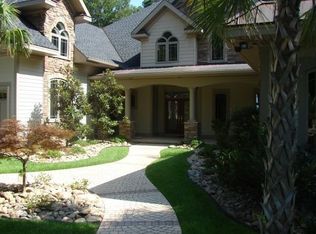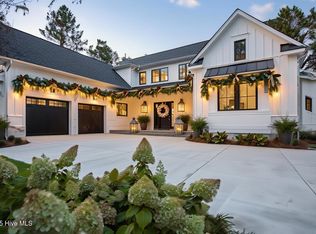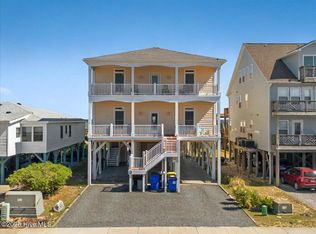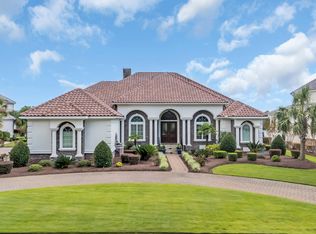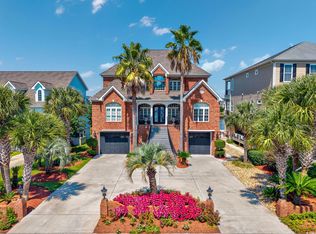Experience coastal elegance on the Intracoastal Waterway in this stunning home. As you enter the foyer you are greeted with tile flooring found through out the first floor, new light fixtures, and custom moldings. The kitchen is a chef's dream with all new appliances, cabinetry, granite countertops, tile backsplash, and center work island. The massive primary suite is found on the first floor and features vaulted ceilings, large walk-closet, private laundry, and en suite bathroom complete with marble flooring, tiled shower, and free standing tub. Additional first floor features include two bedrooms, two and one half bath, butlers pantry, office, and secondary laundry. Take the handcrafted mahogany stairwell to the second floor where you'll find a large open loft, flex space, and two additional bedrooms, one complete with private bath and balcony. As you venture outside you'll find a huge screened in porch, perfect for entertaining year round, and private dock onto the Intracoastal Waterway. Resting on over a half acre with 100' of direct waterway frontage. Enjoy the views from multiple vantage points in and out of this coastal beauty. Schedule your private tour today.
For sale
$2,999,000
1766 Waterway Drive SW, Ocean Isle Beach, NC 28469
5beds
7,583sqft
Est.:
Single Family Residence
Built in 2004
0.58 Acres Lot
$-- Zestimate®
$395/sqft
$-- HOA
What's special
Custom moldingsPrivate dockFlex spaceVaulted ceilingsCenter work islandMarble flooringTiled shower
- 523 days |
- 548 |
- 17 |
Zillow last checked: 8 hours ago
Listing updated: December 05, 2025 at 12:48pm
Listed by:
Derek W Fairfax 843-446-9420,
CENTURY 21 Thomas Incorporated DBA Thomas Real Estate, LLC
Source: Hive MLS,MLS#: 100453856 Originating MLS: Brunswick County Association of Realtors
Originating MLS: Brunswick County Association of Realtors
Tour with a local agent
Facts & features
Interior
Bedrooms & bathrooms
- Bedrooms: 5
- Bathrooms: 6
- Full bathrooms: 5
- 1/2 bathrooms: 1
Rooms
- Room types: Dining Room
Primary bedroom
- Level: Primary Living Area
Dining room
- Features: Formal
Heating
- Propane, Fireplace(s), Electric, Heat Pump
Cooling
- Central Air
Appliances
- Included: Mini Refrigerator, Gas Oven, Built-In Microwave, Freezer, Washer, Refrigerator, Dryer, Dishwasher
- Laundry: In Hall, Laundry Room
Features
- Master Downstairs, Walk-in Closet(s), Vaulted Ceiling(s), Tray Ceiling(s), High Ceilings, Entrance Foyer, Mud Room, Solid Surface, Whole-Home Generator, Kitchen Island, Ceiling Fan(s), Walk-in Shower, Wet Bar, Gas Log, Walk-In Closet(s)
- Flooring: Carpet, Marble, Tile, Wood
- Doors: Storm Door(s)
- Windows: Storm Window(s)
- Basement: None
- Attic: Partially Floored,Permanent Stairs,Walk-In
- Has fireplace: Yes
- Fireplace features: Gas Log
Interior area
- Total structure area: 7,583
- Total interior livable area: 7,583 sqft
Property
Parking
- Total spaces: 4
- Parking features: Attached, Concrete, Paved
- Attached garage spaces: 4
Features
- Levels: Two
- Stories: 2
- Patio & porch: Open, Covered, Deck, Enclosed, Patio, Porch, Screened, Balcony
- Exterior features: Storm Doors
- Fencing: Back Yard
- Has view: Yes
- View description: ICW, Water
- Water view: Water
- Waterfront features: Pier, ICW Front
- Frontage type: ICW Front
Lot
- Size: 0.58 Acres
- Dimensions: 100 x 248.7 x 100 x 259.55
- Features: Pier
Details
- Parcel number: 243nb030
- Zoning: OI-R-1M
- Special conditions: Standard
- Other equipment: Generator
Construction
Type & style
- Home type: SingleFamily
- Property subtype: Single Family Residence
Materials
- Brick, Fiber Cement
- Foundation: Crawl Space
- Roof: Metal
Condition
- New construction: No
- Year built: 2004
Utilities & green energy
- Sewer: Septic Tank
- Water: Public
- Utilities for property: Water Available
Community & HOA
Community
- Subdivision: Not In Subdivision
HOA
- Has HOA: No
Location
- Region: Ocean Isle Beach
Financial & listing details
- Price per square foot: $395/sqft
- Tax assessed value: $2,221,790
- Annual tax amount: $8,999
- Date on market: 7/6/2024
- Cumulative days on market: 523 days
- Listing agreement: Exclusive Right To Sell
- Listing terms: Cash,Conventional
- Road surface type: Paved
Estimated market value
Not available
Estimated sales range
Not available
$5,623/mo
Price history
Price history
| Date | Event | Price |
|---|---|---|
| 12/1/2025 | Listed for sale | $2,999,000$395/sqft |
Source: | ||
| 11/13/2025 | Pending sale | $2,999,000$395/sqft |
Source: | ||
| 4/17/2025 | Price change | $2,999,000-10.5%$395/sqft |
Source: | ||
| 12/13/2024 | Listed for sale | $3,350,000$442/sqft |
Source: | ||
| 11/25/2024 | Listing removed | $3,350,000-16.2%$442/sqft |
Source: | ||
Public tax history
Public tax history
| Year | Property taxes | Tax assessment |
|---|---|---|
| 2025 | $8,999 | $2,221,790 |
| 2024 | $8,999 +20.5% | $2,221,790 +25.3% |
| 2023 | $7,466 -24.1% | $1,773,580 +2% |
Find assessor info on the county website
BuyAbility℠ payment
Est. payment
$17,254/mo
Principal & interest
$14929
Property taxes
$1275
Home insurance
$1050
Climate risks
Neighborhood: 28469
Nearby schools
GreatSchools rating
- 10/10Union ElementaryGrades: K-5Distance: 4.4 mi
- 3/10Shallotte MiddleGrades: 6-8Distance: 6.1 mi
- 3/10West Brunswick HighGrades: 9-12Distance: 6.4 mi
Schools provided by the listing agent
- Elementary: Union
- Middle: Shallotte Middle
- High: West Brunswick
Source: Hive MLS. This data may not be complete. We recommend contacting the local school district to confirm school assignments for this home.
- Loading
- Loading
