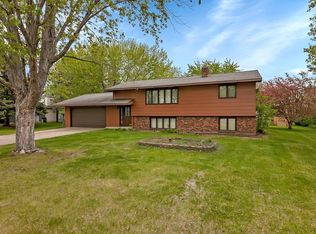Closed
$309,900
1766 Poppy Rd, Saint Cloud, MN 56303
4beds
2,836sqft
Single Family Residence
Built in 1975
0.35 Acres Lot
$307,900 Zestimate®
$109/sqft
$2,344 Estimated rent
Home value
$307,900
$274,000 - $345,000
$2,344/mo
Zestimate® history
Loading...
Owner options
Explore your selling options
What's special
Welcome home to this beautifully updated 4-bedroom, 3-bath rambler in a West St. Cloud neighborhood. This home offers both comfort and convenience. Three bedrooms are located on the main floor, along with a bright and inviting living room filled with natural light. In the additional sitting room, enjoy the warmth of the wood-burning fireplace, creating a cozy retreat on chilly evenings. Feeling like some fresh air? Step outside through the patio doors onto the maintenance-free deck, perfect for relaxing or entertaining. The updated kitchen boasts modern finishes, while new flooring throughout adds a fresh touch.
The newly finished basement provides even more living space to enjoy. Plus, rest easy knowing the roof was replaced in 2023!
Zillow last checked: 8 hours ago
Listing updated: May 20, 2025 at 06:39am
Listed by:
Janel Morgan 320-266-2126,
RE/MAX Results
Bought with:
Janel Morgan
RE/MAX Results
Source: NorthstarMLS as distributed by MLS GRID,MLS#: 6685992
Facts & features
Interior
Bedrooms & bathrooms
- Bedrooms: 4
- Bathrooms: 3
- Full bathrooms: 1
- 3/4 bathrooms: 1
- 1/2 bathrooms: 1
Bedroom 1
- Level: Main
- Area: 156 Square Feet
- Dimensions: 13x12
Bedroom 2
- Level: Main
- Area: 130 Square Feet
- Dimensions: 13x10
Bedroom 3
- Level: Main
- Area: 99 Square Feet
- Dimensions: 11x9
Bedroom 4
- Level: Basement
- Area: 162.4 Square Feet
- Dimensions: 11.6X14
Dining room
- Level: Main
- Area: 144 Square Feet
- Dimensions: 12x12
Family room
- Level: Basement
- Area: 410 Square Feet
- Dimensions: 41X10
Kitchen
- Level: Main
- Area: 150 Square Feet
- Dimensions: 15x10
Living room
- Level: Main
- Area: 216 Square Feet
- Dimensions: 18x12
Sitting room
- Level: Main
- Area: 240 Square Feet
- Dimensions: 20x12
Heating
- Forced Air
Cooling
- Central Air
Appliances
- Included: Dishwasher, Dryer, Microwave, Range, Refrigerator, Washer
Features
- Basement: Finished,Full
- Number of fireplaces: 1
- Fireplace features: Wood Burning
Interior area
- Total structure area: 2,836
- Total interior livable area: 2,836 sqft
- Finished area above ground: 1,544
- Finished area below ground: 995
Property
Parking
- Total spaces: 2
- Parking features: Attached
- Attached garage spaces: 2
- Details: Garage Dimensions (22X26)
Accessibility
- Accessibility features: None
Features
- Levels: One
- Stories: 1
Lot
- Size: 0.35 Acres
- Dimensions: 132 x 114 x 131 x 115
Details
- Foundation area: 1544
- Parcel number: 82526290272
- Zoning description: Residential-Single Family
Construction
Type & style
- Home type: SingleFamily
- Property subtype: Single Family Residence
Materials
- Brick/Stone, Wood Siding
Condition
- Age of Property: 50
- New construction: No
- Year built: 1975
Utilities & green energy
- Gas: Natural Gas
- Sewer: City Sewer/Connected
- Water: City Water/Connected, Well
Community & neighborhood
Location
- Region: Saint Cloud
- Subdivision: Westwood Park St Cloud
HOA & financial
HOA
- Has HOA: No
Price history
| Date | Event | Price |
|---|---|---|
| 5/19/2025 | Sold | $309,900$109/sqft |
Source: | ||
| 3/28/2025 | Pending sale | $309,900$109/sqft |
Source: | ||
| 3/21/2025 | Listed for sale | $309,900+43.1%$109/sqft |
Source: | ||
| 11/30/2021 | Sold | $216,500-1.5%$76/sqft |
Source: | ||
| 11/10/2021 | Pending sale | $219,900$78/sqft |
Source: | ||
Public tax history
| Year | Property taxes | Tax assessment |
|---|---|---|
| 2024 | $3,394 +8.4% | $268,300 +9.8% |
| 2023 | $3,132 +15.4% | $244,400 +19.5% |
| 2022 | $2,714 | $204,500 |
Find assessor info on the county website
Neighborhood: 56303
Nearby schools
GreatSchools rating
- 4/10Westwood Elementary SchoolGrades: K-5Distance: 0.8 mi
- 2/10North Junior High SchoolGrades: 6-8Distance: 2.4 mi
- 3/10Apollo Senior High SchoolGrades: 9-12Distance: 1.6 mi

Get pre-qualified for a loan
At Zillow Home Loans, we can pre-qualify you in as little as 5 minutes with no impact to your credit score.An equal housing lender. NMLS #10287.
Sell for more on Zillow
Get a free Zillow Showcase℠ listing and you could sell for .
$307,900
2% more+ $6,158
With Zillow Showcase(estimated)
$314,058