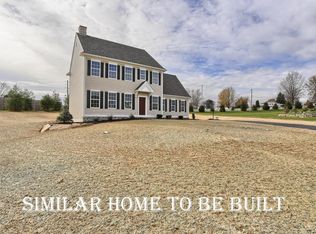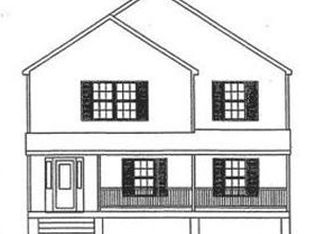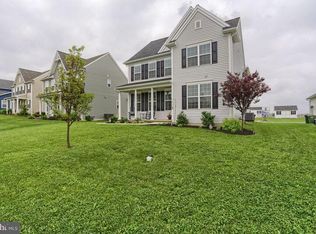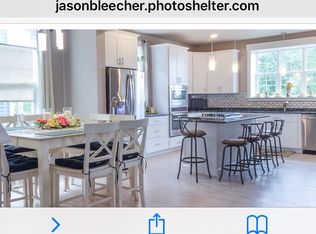Sold for $480,000
$480,000
1766 Pioneer Rd, Lancaster, PA 17602
5beds
2,631sqft
Single Family Residence
Built in 2015
9,583 Square Feet Lot
$500,400 Zestimate®
$182/sqft
$2,986 Estimated rent
Home value
$500,400
$470,000 - $530,000
$2,986/mo
Zestimate® history
Loading...
Owner options
Explore your selling options
What's special
This welcoming 5-bedroom home built by Custom Home Group is conveniently located adjacent to Lampeter-Strasburg Elementary School sports fields. Offering an ideal blend of comfort and modern features this home boasts a spacious open floor concept that flows seamlessly, making it perfect for entertaining. The kitchen is a highlight, featuring an island that provides extra workspace and an eating area. A sliding door leads out to a patio, offering a wonderful space for outdoor relaxation. The master bedroom comes with its own full bath, ensuring privacy and convenience, while an additional full bath in the hallway serves the other three bedrooms. A half bath on the main floor adds extra convenience for guests. The finished basement provides a very spacious family room, complete with an additional bedroom, perfect for guests or a home office. The home also features a 2-car attached garage, providing plenty of storage space and easy access. This home is a must-see!
Zillow last checked: 8 hours ago
Listing updated: June 17, 2025 at 02:48am
Listed by:
Rebekah Bailey 717-626-7474,
Kingsway Realty - Lancaster,
Listing Team: Bailey Naylor Team
Bought with:
Mr. Ming Huang, RS331443
United Real Estate Strive 212
Source: Bright MLS,MLS#: PALA2066398
Facts & features
Interior
Bedrooms & bathrooms
- Bedrooms: 5
- Bathrooms: 3
- Full bathrooms: 2
- 1/2 bathrooms: 1
- Main level bathrooms: 1
Bedroom 5
- Level: Lower
Dining room
- Level: Main
Family room
- Level: Lower
Kitchen
- Level: Main
Living room
- Level: Main
Heating
- Forced Air, Electric
Cooling
- Heat Pump, Electric
Appliances
- Included: Electric Water Heater
- Laundry: Upper Level
Features
- Basement: Finished
- Has fireplace: No
Interior area
- Total structure area: 2,631
- Total interior livable area: 2,631 sqft
- Finished area above ground: 1,881
- Finished area below ground: 750
Property
Parking
- Total spaces: 2
- Parking features: Garage Faces Rear, Garage Door Opener, Attached, Driveway, Off Street
- Attached garage spaces: 2
- Has uncovered spaces: Yes
Accessibility
- Accessibility features: None
Features
- Levels: Two
- Stories: 2
- Pool features: None
Lot
- Size: 9,583 sqft
Details
- Additional structures: Above Grade, Below Grade
- Parcel number: 3202847700000
- Zoning: RESIDENTIAL
- Special conditions: Standard
Construction
Type & style
- Home type: SingleFamily
- Architectural style: Colonial
- Property subtype: Single Family Residence
Materials
- Frame, Vinyl Siding
- Foundation: Concrete Perimeter
Condition
- New construction: No
- Year built: 2015
Details
- Builder name: Custom Home Group
Utilities & green energy
- Sewer: Public Sewer
- Water: Public
- Utilities for property: Natural Gas Available
Community & neighborhood
Location
- Region: Lancaster
- Subdivision: None Available
- Municipality: WEST LAMPETER TWP
HOA & financial
HOA
- Has HOA: Yes
- HOA fee: $100 annually
- Services included: Snow Removal, Road Maintenance
- Association name: PIONEER CROSSING
Other
Other facts
- Listing agreement: Exclusive Agency
- Listing terms: Cash,Conventional,FHA,VA Loan
- Ownership: Fee Simple
Price history
| Date | Event | Price |
|---|---|---|
| 6/16/2025 | Sold | $480,000$182/sqft |
Source: | ||
| 4/11/2025 | Pending sale | $480,000+2.1%$182/sqft |
Source: | ||
| 4/4/2025 | Listed for sale | $469,900+85.4%$179/sqft |
Source: | ||
| 1/26/2016 | Sold | $253,500+1.4%$96/sqft |
Source: Public Record Report a problem | ||
| 11/2/2015 | Price change | $249,900-3.8%$95/sqft |
Source: Visual Tour #243094 Report a problem | ||
Public tax history
| Year | Property taxes | Tax assessment |
|---|---|---|
| 2025 | $5,782 +2.5% | $255,000 |
| 2024 | $5,642 +2.2% | $255,000 |
| 2023 | $5,517 +1.5% | $255,000 |
Find assessor info on the county website
Neighborhood: 17602
Nearby schools
GreatSchools rating
- NALampeter El SchoolGrades: K-2Distance: 0.2 mi
- 7/10Martin Meylin Middle SchoolGrades: 6-8Distance: 0.5 mi
- 8/10Lampeter-Strasburg Senior High SchoolGrades: 9-12Distance: 0.6 mi
Schools provided by the listing agent
- District: Lampeter-strasburg
Source: Bright MLS. This data may not be complete. We recommend contacting the local school district to confirm school assignments for this home.

Get pre-qualified for a loan
At Zillow Home Loans, we can pre-qualify you in as little as 5 minutes with no impact to your credit score.An equal housing lender. NMLS #10287.



