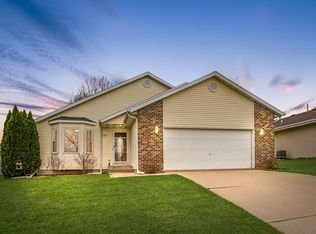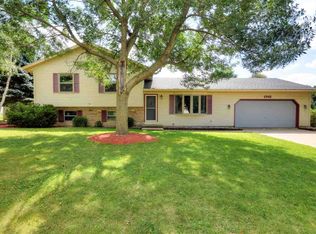Closed
$450,000
1766 Oconto Drive, Sun Prairie, WI 53590
3beds
2,135sqft
Single Family Residence
Built in 1993
0.25 Acres Lot
$461,600 Zestimate®
$211/sqft
$2,353 Estimated rent
Home value
$461,600
$434,000 - $494,000
$2,353/mo
Zestimate® history
Loading...
Owner options
Explore your selling options
What's special
This stunning corner-lot home truly has it all! With versatile space perfect for a library, game room, office, theater, or playroom, it adapts effortlessly to your lifestyle. Vaulted ceilings, abundant windows, and patio doors bathe the interior in natural light, creating an open and inviting atmosphere. Charming wooden built-ins add warmth and character, making the home feel both cozy and unique. Thoughtful updates include a beautiful new kitchen countertop and backsplash, paint, a new roof, and new windows on the main and upper floors. Step outside to a fully fenced backyard, where a spacious deck and charming gazebo offer the ideal spot to relax. Across the street is Hunter's Ridge Park.
Zillow last checked: 8 hours ago
Listing updated: June 02, 2025 at 08:24pm
Listed by:
Marie Graeme marie@theminterteam.com,
Realty Executives Cooper Spransy
Bought with:
John Hamner
Source: WIREX MLS,MLS#: 1997187 Originating MLS: South Central Wisconsin MLS
Originating MLS: South Central Wisconsin MLS
Facts & features
Interior
Bedrooms & bathrooms
- Bedrooms: 3
- Bathrooms: 2
- Full bathrooms: 2
Primary bedroom
- Level: Upper
- Area: 165
- Dimensions: 15 x 11
Bedroom 2
- Level: Upper
- Area: 110
- Dimensions: 11 x 10
Bedroom 3
- Level: Upper
- Area: 110
- Dimensions: 11 x 10
Bathroom
- Features: At least 1 Tub, Master Bedroom Bath: Full, Master Bedroom Bath, Master Bedroom Bath: Walk Through
Kitchen
- Level: Main
- Area: 190
- Dimensions: 19 x 10
Living room
- Level: Main
- Area: 210
- Dimensions: 15 x 14
Office
- Level: Lower
- Area: 81
- Dimensions: 9 x 9
Heating
- Natural Gas, Forced Air
Cooling
- Central Air
Appliances
- Included: Range/Oven, Refrigerator, Dishwasher, Microwave, Disposal, Washer, Dryer, Water Softener
Features
- Cathedral/vaulted ceiling, High Speed Internet
- Flooring: Wood or Sim.Wood Floors
- Basement: Full,Exposed,Full Size Windows,Finished
Interior area
- Total structure area: 2,135
- Total interior livable area: 2,135 sqft
- Finished area above ground: 1,910
- Finished area below ground: 225
Property
Parking
- Total spaces: 2
- Parking features: 2 Car, Attached, Garage Door Opener
- Attached garage spaces: 2
Features
- Levels: Tri-Level
- Patio & porch: Deck
- Fencing: Fenced Yard
Lot
- Size: 0.25 Acres
Details
- Additional structures: Gazebo
- Parcel number: 081107324784
- Zoning: Res
- Special conditions: Arms Length
Construction
Type & style
- Home type: SingleFamily
- Property subtype: Single Family Residence
Materials
- Vinyl Siding, Brick
Condition
- 21+ Years
- New construction: No
- Year built: 1993
Utilities & green energy
- Sewer: Public Sewer
- Water: Public
Community & neighborhood
Location
- Region: Sun Prairie
- Subdivision: Hunters Ridge
- Municipality: Sun Prairie
Price history
| Date | Event | Price |
|---|---|---|
| 5/30/2025 | Sold | $450,000$211/sqft |
Source: | ||
| 4/28/2025 | Pending sale | $450,000$211/sqft |
Source: | ||
| 4/24/2025 | Listed for sale | $450,000+31.5%$211/sqft |
Source: | ||
| 5/10/2021 | Sold | $342,300+14.1%$160/sqft |
Source: | ||
| 3/31/2021 | Listed for sale | $299,900$140/sqft |
Source: SCWMLS #1905252 Report a problem | ||
Public tax history
| Year | Property taxes | Tax assessment |
|---|---|---|
| 2024 | $7,173 +10.2% | $380,500 |
| 2023 | $6,507 +10.1% | $380,500 +36.7% |
| 2022 | $5,910 +2.1% | $278,300 |
Find assessor info on the county website
Neighborhood: 53590
Nearby schools
GreatSchools rating
- 4/10Westside Elementary SchoolGrades: PK-5Distance: 0.9 mi
- 3/10Prairie View Middle SchoolGrades: 6-8Distance: 1.1 mi
- 9/10Sun Prairie East High SchoolGrades: 9-12Distance: 1.8 mi
Schools provided by the listing agent
- District: Sun Prairie
Source: WIREX MLS. This data may not be complete. We recommend contacting the local school district to confirm school assignments for this home.
Get pre-qualified for a loan
At Zillow Home Loans, we can pre-qualify you in as little as 5 minutes with no impact to your credit score.An equal housing lender. NMLS #10287.
Sell for more on Zillow
Get a Zillow Showcase℠ listing at no additional cost and you could sell for .
$461,600
2% more+$9,232
With Zillow Showcase(estimated)$470,832

