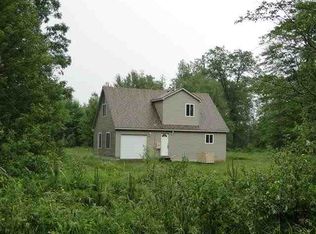Sold for $240,000
$240,000
1766 N Dorr Rd, Merritt, MI 49667
2beds
1,200sqft
Single Family Residence
Built in 2005
40 Acres Lot
$278,500 Zestimate®
$200/sqft
$1,734 Estimated rent
Home value
$278,500
$259,000 - $298,000
$1,734/mo
Zestimate® history
Loading...
Owner options
Explore your selling options
What's special
Welcome Home to this ready to go ''turn key property''. Nestled just off the road, find yourself engulfed by nature. This peaceful setting of 40 acres is simply the best Northern Michigan has to offer. A fully furnished, 2 bedroom, 1.5 bath, kitchen, living room, mud/laundry, large closets and a well-insulated crawl space. This home has beautiful hardwood maple floors and custom light fixtures throughout. First floor laundry, open floor concept in the kitchen and living space with tons of natural light. Enjoy your morning coffee on a 16x16 deck and end your week around the backyard bonfire pit. This property is full of new pines and beautiful white birch. Enjoy hiking established trails on your own property. For the avid hunter, there are two permanent two-story hunting blinds looking out over well-preserved hunting property, food plots, and a buck pull between two large oaks near the house. Nearby are recreational trails, Deadstream Flood is within walking distance and thousands of acres of public land for hunting and fishing. 2015 Gutters and Hot Water Tank, 2016 porch Trex Deck, 2017 newer appliances and water softener, 2018 FSM encapsulated crawl space with French drain and sump pump. Only 60 miles to TC, 10 miles to Houghton Lake, 8 miles to Merritt Speedway, 18 miles to Lake City. Seller is a licensed sales person in the state of Michigan.
Zillow last checked: 8 hours ago
Listing updated: September 18, 2024 at 11:17am
Listed by:
Annaliese Sprague,
Coldwell Banker Professionals -Okemos
Source: Greater Lansing AOR,MLS#: 273237
Facts & features
Interior
Bedrooms & bathrooms
- Bedrooms: 2
- Bathrooms: 2
- Full bathrooms: 1
- 1/2 bathrooms: 1
Primary bedroom
- Level: Second
- Area: 196 Square Feet
- Dimensions: 14 x 14
Bedroom 2
- Level: Second
- Area: 196 Square Feet
- Dimensions: 14 x 14
Dining room
- Description: Combined w/Living Room
- Level: First
- Area: 0 Square Feet
- Dimensions: 0 x 0
Kitchen
- Level: First
- Area: 72 Square Feet
- Dimensions: 8 x 9
Laundry
- Level: First
- Area: 72 Square Feet
- Dimensions: 12 x 6
Living room
- Description: Combined w/Dining Room
- Level: First
- Area: 240 Square Feet
- Dimensions: 15 x 16
Heating
- Forced Air, Propane
Cooling
- Wall/Window Unit(s)
Appliances
- Included: Microwave, Water Softener Owned, Refrigerator, Oven, Gas Range
- Laundry: Inside, Laundry Room, Main Level
Features
- Ceiling Fan(s), See Remarks
- Flooring: Hardwood, Linoleum, Wood
- Windows: Blinds, Insulated Windows
- Basement: Crawl Space,Other
- Has fireplace: No
- Fireplace features: None
Interior area
- Total structure area: 1,200
- Total interior livable area: 1,200 sqft
- Finished area above ground: 1,200
- Finished area below ground: 0
Property
Parking
- Total spaces: 1
- Parking features: Attached, Drive Through, Driveway, Garage, Garage Faces Rear, Tandem
- Attached garage spaces: 1
- Has uncovered spaces: Yes
Features
- Levels: Two
- Stories: 2
- Patio & porch: Deck
- Exterior features: Fire Pit, Outdoor Grill, Private Yard
- Fencing: None
- Has view: Yes
- View description: Trees/Woods
Lot
- Size: 40 Acres
- Dimensions: 1320 x 1320
- Features: Agricultural, Back Yard, Cleared, Corners Marked, Front Yard, Many Trees, Meadow, Native Plants, Open Lot, Private, Secluded, Split Possible, Views, Wooded, Corner Lot
Details
- Foundation area: 0
- Parcel number: 5700602600300
- Zoning description: Zoning
Construction
Type & style
- Home type: SingleFamily
- Architectural style: Cape Cod
- Property subtype: Single Family Residence
Materials
- Vinyl Siding
- Foundation: Block
- Roof: Shingle
Condition
- Year built: 2005
Utilities & green energy
- Electric: 100 Amp Service
- Sewer: Septic Tank
- Water: Well
- Utilities for property: Propane
Community & neighborhood
Security
- Security features: Closed Circuit Camera(s), Security Gate, Security Lights
Location
- Region: Merritt
- Subdivision: None
Other
Other facts
- Listing terms: VA Loan,Cash,Conventional,FHA
- Road surface type: Paved
Price history
| Date | Event | Price |
|---|---|---|
| 10/4/2023 | Sold | $240,000-7%$200/sqft |
Source: | ||
| 9/11/2023 | Contingent | $258,000$215/sqft |
Source: | ||
| 9/5/2023 | Price change | $258,000-2.6%$215/sqft |
Source: | ||
| 8/8/2023 | Price change | $265,000-1.9%$221/sqft |
Source: | ||
| 6/1/2023 | Listed for sale | $270,000+54.4%$225/sqft |
Source: | ||
Public tax history
| Year | Property taxes | Tax assessment |
|---|---|---|
| 2025 | $4,325 +42.4% | $114,900 +6.2% |
| 2024 | $3,038 | $108,200 +33.1% |
| 2023 | -- | $81,300 +12.6% |
Find assessor info on the county website
Neighborhood: 49667
Nearby schools
GreatSchools rating
- NACollins Elementary SchoolGrades: PK-2Distance: 8.9 mi
- 5/10Houghton Lake High SchoolGrades: 7-12Distance: 9.1 mi
- 5/10Collins Elementary SchoolGrades: PK-6Distance: 8.9 mi
Schools provided by the listing agent
- High: Houghton Lake
Source: Greater Lansing AOR. This data may not be complete. We recommend contacting the local school district to confirm school assignments for this home.

Get pre-qualified for a loan
At Zillow Home Loans, we can pre-qualify you in as little as 5 minutes with no impact to your credit score.An equal housing lender. NMLS #10287.
