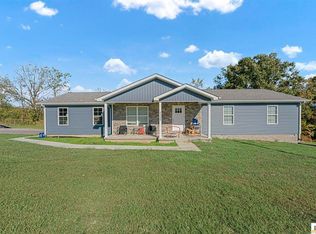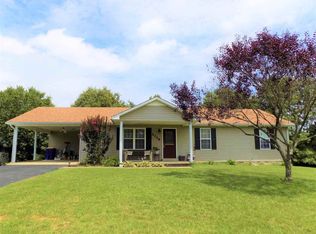Sold for $695,000
$695,000
1766 Mount Union Church Rd, Smiths Grove, KY 42171
3beds
2,670sqft
Residential Farm
Built in 1990
169.59 Acres Lot
$737,200 Zestimate®
$260/sqft
$2,219 Estimated rent
Home value
$737,200
$634,000 - $840,000
$2,219/mo
Zestimate® history
Loading...
Owner options
Explore your selling options
What's special
This 169.59 acre farm offers ultimate seclusion! At the end of the nearly half-mile long driveway, you will find the 2,670 square foot brick home, a 40' x 36' shop and a large livestock/tobacco combination barn. The main level of the home features 3 Bedrooms, 3 Bathrooms, a formal dining room, an extra large living room, a home office and an attached 2 car garage. Additionally, there is a 2,320 square foot drive-in unfinished basement. Off the back of the home you will find a large screened deck with an awesome view. The mostly wooded land is loaded with marketable timber and would be a great place to hunt and ride ATVs. All of this, and more, priced for less than $4,100 per acre! Call today to schedule your showing appointment. Additional acreage available.
Zillow last checked: 8 hours ago
Listing updated: May 08, 2025 at 10:52pm
Listed by:
Isaac L Stuart 270-622-8623,
Garmon Real Estate & Auction
Bought with:
Byron Wilson, 275931
Keller Williams First Choice R
Source: RASK,MLS#: RA20235176
Facts & features
Interior
Bedrooms & bathrooms
- Bedrooms: 3
- Bathrooms: 3
- Full bathrooms: 3
- Main level bathrooms: 3
- Main level bedrooms: 3
Primary bedroom
- Level: Main
- Area: 217.71
- Dimensions: 17.42 x 12.5
Bedroom 2
- Level: Main
- Area: 177.72
- Dimensions: 13.58 x 13.08
Bedroom 3
- Level: Main
- Area: 149.81
- Dimensions: 12.75 x 11.75
Primary bathroom
- Level: Main
- Area: 59
- Dimensions: 12 x 4.92
Bathroom
- Features: Double Vanity, Tub/Shower Combo
Dining room
- Level: Main
- Area: 177.67
- Dimensions: 13.67 x 13
Kitchen
- Features: Eat-in Kitchen, Bar
- Level: Main
- Area: 318.89
- Dimensions: 23.33 x 13.67
Living room
- Level: Main
- Area: 517.29
- Dimensions: 31.83 x 16.25
Basement
- Area: 2320
Heating
- Heat Pump, Electric
Cooling
- Heat Pump
Appliances
- Included: Dishwasher, Refrigerator, Electric Water Heater
- Laundry: None
Features
- Ceiling Fan(s), Chandelier, Central Vacuum, Walls (Dry Wall), Eat-in Kitchen, Formal Dining Room
- Flooring: Carpet, Hardwood, Vinyl
- Windows: Replacement Windows, Partial Window Treatments
- Basement: Unfinished,Garage Entrance,Walk-Out Access
- Number of fireplaces: 1
- Fireplace features: 1, Masonry, Wood Burning
Interior area
- Total structure area: 2,670
- Total interior livable area: 2,670 sqft
Property
Parking
- Total spaces: 3
- Parking features: Attached, Front Entry, Garage Door Opener, Multiple Garages
- Attached garage spaces: 3
- Has uncovered spaces: Yes
Accessibility
- Accessibility features: Level Drive, Level Lot
Features
- Patio & porch: Covered Front Porch, Screened Porch
- Exterior features: Concrete Walks
- Fencing: Partial
- Body of water: None
Lot
- Size: 169.59 Acres
- Features: Heavily Wooded, Rural Property, County, Farm
Details
- Additional structures: Workshop
- Parcel number: 090A05
Construction
Type & style
- Home type: SingleFamily
- Architectural style: Ranch
- Property subtype: Residential Farm
Materials
- Brick
- Foundation: Block, Concrete Perimeter
- Roof: Shingle
Condition
- Year built: 1990
Utilities & green energy
- Sewer: Septic Tank
- Water: County
Community & neighborhood
Location
- Region: Smiths Grove
- Subdivision: None
HOA & financial
HOA
- Amenities included: None
Other
Other facts
- Price range: $729K - $695K
Price history
| Date | Event | Price |
|---|---|---|
| 5/9/2024 | Sold | $695,000-4.7%$260/sqft |
Source: | ||
| 3/19/2024 | Pending sale | $729,000-33.7%$273/sqft |
Source: | ||
| 3/15/2024 | Price change | $1,100,000+50.9%$412/sqft |
Source: | ||
| 3/15/2024 | Price change | $729,000-27.1%$273/sqft |
Source: | ||
| 11/15/2023 | Price change | $999,999+43.9%$375/sqft |
Source: | ||
Public tax history
| Year | Property taxes | Tax assessment |
|---|---|---|
| 2022 | $1,706 +0.4% | $206,820 -32.5% |
| 2021 | $1,700 -0.3% | $306,500 |
| 2020 | $1,706 | $306,500 +31.5% |
Find assessor info on the county website
Neighborhood: 42171
Nearby schools
GreatSchools rating
- 5/10North Warren Elementary SchoolGrades: PK-6Distance: 7.8 mi
- 8/10Warren East Middle SchoolGrades: 7-8Distance: 11.5 mi
- 8/10Warren East High SchoolGrades: 9-12Distance: 11.5 mi
Schools provided by the listing agent
- Elementary: North Warren
- Middle: Warren East
- High: Warren East
Source: RASK. This data may not be complete. We recommend contacting the local school district to confirm school assignments for this home.

Get pre-qualified for a loan
At Zillow Home Loans, we can pre-qualify you in as little as 5 minutes with no impact to your credit score.An equal housing lender. NMLS #10287.

