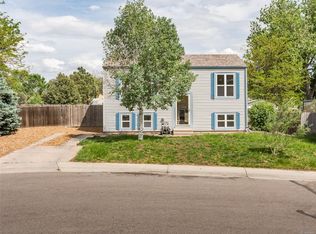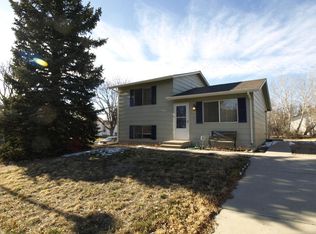Sold for $410,000 on 09/10/24
$410,000
1766 Kittredge Court, Aurora, CO 80011
3beds
1,304sqft
Single Family Residence
Built in 1974
5,663 Square Feet Lot
$395,700 Zestimate®
$314/sqft
$2,383 Estimated rent
Home value
$395,700
$368,000 - $427,000
$2,383/mo
Zestimate® history
Loading...
Owner options
Explore your selling options
What's special
Seller may consider buyer concessions if made in an offer. Welcome into refined elegance with this tastefully decorated home. Inside, you'll find a contemporary neutral color palette, providing a versatile backdrop for any style of furnishings. The renovated kitchen is designed with both functionality and style in mind, featuring all stainless steel appliances that perfectly blend comfort with modern sophistication. Further enhancing the living space, new flooring throughout elevates the overall aesthetic of this appealing residence. Step outside to a charming patio, extending the living area for relaxation or entertaining. Beyond, enjoy the security and privacy of the fully fenced backyard, a sought-after amenity for those seeking peaceful suburban living. The house has also been refreshed with new interior paint, giving it a clean and polished appearance. Don't miss the opportunity to own this beautifully maintained property.
Zillow last checked: 8 hours ago
Listing updated: October 01, 2024 at 11:08am
Listed by:
Tara Jones lisa@opendoor.com,
Opendoor Brokerage LLC,
Dianna Wood 480-881-3991,
Opendoor Brokerage LLC
Bought with:
Jennifer Bergman, 100089829
JPAR Modern Real Estate
Source: REcolorado,MLS#: 4121642
Facts & features
Interior
Bedrooms & bathrooms
- Bedrooms: 3
- Bathrooms: 2
- Full bathrooms: 1
- 1/2 bathrooms: 1
Bedroom
- Level: Upper
Bedroom
- Level: Upper
Bedroom
- Level: Lower
Bathroom
- Level: Lower
Bathroom
- Level: Upper
Heating
- Forced Air, Natural Gas
Cooling
- Central Air
Appliances
- Included: Dishwasher, Microwave, Oven
Features
- Flooring: Carpet, Tile, Vinyl
- Has basement: No
Interior area
- Total structure area: 1,304
- Total interior livable area: 1,304 sqft
- Finished area above ground: 906
Property
Parking
- Total spaces: 1
- Parking features: Garage - Attached
- Attached garage spaces: 1
Features
- Levels: Multi/Split
Lot
- Size: 5,663 sqft
- Features: Cul-De-Sac
Details
- Parcel number: R0085854
- Special conditions: Standard
Construction
Type & style
- Home type: SingleFamily
- Property subtype: Single Family Residence
Materials
- Frame, Vinyl Siding
- Roof: Composition
Condition
- Year built: 1974
Utilities & green energy
- Sewer: Public Sewer
- Utilities for property: Natural Gas Available
Community & neighborhood
Location
- Region: Aurora
- Subdivision: Norfolk Glen
Other
Other facts
- Listing terms: Cash,Conventional,FHA,VA Loan
- Ownership: Corporation/Trust
Price history
| Date | Event | Price |
|---|---|---|
| 9/10/2024 | Sold | $410,000$314/sqft |
Source: | ||
| 8/13/2024 | Pending sale | $410,000$314/sqft |
Source: | ||
| 8/9/2024 | Listed for sale | $410,000$314/sqft |
Source: | ||
| 8/6/2024 | Pending sale | $410,000$314/sqft |
Source: | ||
| 7/25/2024 | Price change | $410,000-2.6%$314/sqft |
Source: | ||
Public tax history
| Year | Property taxes | Tax assessment |
|---|---|---|
| 2025 | $2,498 -1.6% | $24,560 -10.8% |
| 2024 | $2,538 +9.6% | $27,540 |
| 2023 | $2,315 -4% | $27,540 +35.2% |
Find assessor info on the county website
Neighborhood: Norfolk Glen
Nearby schools
GreatSchools rating
- 2/10Altura Elementary SchoolGrades: PK-5Distance: 0.7 mi
- 3/10East Middle SchoolGrades: 6-8Distance: 0.9 mi
- 2/10Hinkley High SchoolGrades: 9-12Distance: 0.8 mi
Schools provided by the listing agent
- Elementary: Altura
- Middle: East
- High: Hinkley
- District: Adams-Arapahoe 28J
Source: REcolorado. This data may not be complete. We recommend contacting the local school district to confirm school assignments for this home.
Get a cash offer in 3 minutes
Find out how much your home could sell for in as little as 3 minutes with a no-obligation cash offer.
Estimated market value
$395,700
Get a cash offer in 3 minutes
Find out how much your home could sell for in as little as 3 minutes with a no-obligation cash offer.
Estimated market value
$395,700

