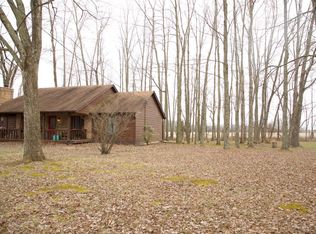Welcome home to this 1.5 story home sitting on nearly 2 park like acres. This 2,220 sq. ft. home has been updated throughout. 4 BR and 2.5 Bath on the main floor. Owners suite with attached bath and walk out to it's own deck. Home has a 2nd floor loft area that would be perfect for a 5th bedroom or office space. 2 car oversized attached garage and 7x14 shed.
This property is off market, which means it's not currently listed for sale or rent on Zillow. This may be different from what's available on other websites or public sources.
