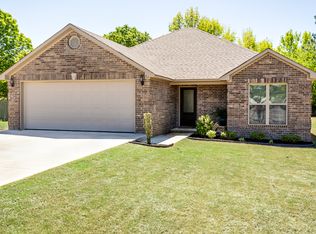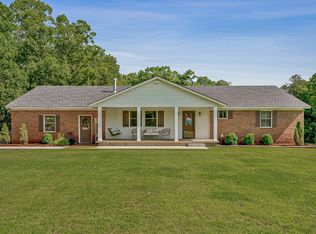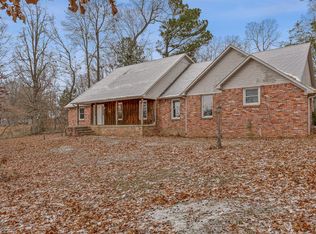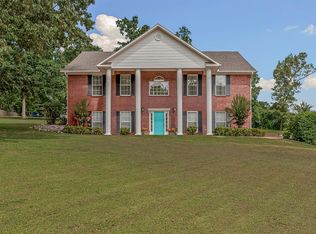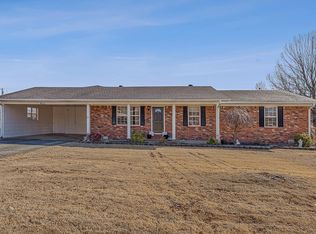This beautifully updated home offers space with over 3,000 sq. ft. and 3 acres, flexibility, and peace of mind with a NEW HVAC (2025) and new septic system with field lines (2023). Featuring 4 bedrooms and 3 full bathrooms, the home also has the potential for a 5th or even 6th bedroom. The main level includes 3 bedrooms and 2 full bathrooms, highlighted by a fully remodeled guest bath (2024) with new tub, tile surround, and vanity. The kitchen showcases quartz countertops, a subway tile backsplash, and updated lighting, with neutral paint and wood flooring flowing throughout. The walk-out basement, finished in 2024, offers a second living room, playroom, office, storage, 1 bedroom with walk-in closet, and 1 full bathroomplus additional space to expand for more bedrooms if needed. Sitting on 3 peaceful acres just north of Jonesboro in the Greene County Tech School District, this property perfectly blends modern updates with country living. Schedule your showing today!
For sale
$339,900
1766 Greene Rd #326, Bono, AR 72416
4beds
3,072sqft
Est.:
Single Family Residence
Built in ----
3 Acres Lot
$339,300 Zestimate®
$111/sqft
$-- HOA
What's special
Peaceful acresWalk-out basementNeutral paintQuartz countertopsUpdated lightingSubway tile backsplashWood flooring
- 125 days |
- 549 |
- 31 |
Zillow last checked: 8 hours ago
Listing updated: December 09, 2025 at 05:18am
Listed by:
Linzey Machen 870-882-4486,
Century 21 Portfolio 870-933-0026
Source: Northeast Arkansas BOR,MLS#: 10124856
Tour with a local agent
Facts & features
Interior
Bedrooms & bathrooms
- Bedrooms: 4
- Bathrooms: 3
- Full bathrooms: 3
- Main level bedrooms: 3
Rooms
- Room types: Bonus Room, Office, Storage
Primary bedroom
- Description: Two Closets
- Level: Main
Bedroom 2
- Level: Main
Bedroom 3
- Level: Main
Bedroom 4
- Level: Lower
Dining room
- Description: Updated Lighting
Kitchen
- Description: Quartz Counter & Subway Tile Backsplash
Living room
- Description: With Fireplace
Basement
- Area: 0
Heating
- Central, Propane
Cooling
- Central Air, Electric
Appliances
- Included: Dishwasher, Electric Oven, Electric Range, Gas Water Heater
- Laundry: Laundry Room
Features
- Flooring: Ceramic Tile, Concrete, Hardwood
- Windows: Blinds
- Basement: Cooled,Full,Heated,Walk-Out Access
- Number of fireplaces: 1
- Fireplace features: Gas Log, One
Interior area
- Total structure area: 3,072
- Total interior livable area: 3,072 sqft
- Finished area above ground: 3,072
Property
Parking
- Total spaces: 2
- Parking features: Attached
- Attached garage spaces: 2
Features
- Levels: Two
- Patio & porch: Porch
- Fencing: None
Lot
- Size: 3 Acres
- Features: Landscaped, Secluded, Shade Trees, Wooded
Details
- Parcel number: 000335330001
Construction
Type & style
- Home type: SingleFamily
- Architectural style: Ranch
- Property subtype: Single Family Residence
Materials
- Brick
- Roof: Dimensional Shingle
Condition
- Year built: 0
Utilities & green energy
- Electric: Craighead Electric
- Gas: Propane Leased
- Sewer: Septic Tank
- Water: Rural
Community & HOA
Location
- Region: Bono
Financial & listing details
- Price per square foot: $111/sqft
- Annual tax amount: $1,445
- Date on market: 9/20/2025
- Listing terms: Cash,Conventional,FHA,In House,Rural Development,VA Loan
Estimated market value
$339,300
$322,000 - $356,000
$1,926/mo
Price history
Price history
| Date | Event | Price |
|---|---|---|
| 12/9/2025 | Listed for sale | $339,900$111/sqft |
Source: Northeast Arkansas BOR #10124856 Report a problem | ||
| 11/5/2025 | Pending sale | $339,900$111/sqft |
Source: Northeast Arkansas BOR #10124856 Report a problem | ||
| 10/14/2025 | Price change | $339,900-2.6%$111/sqft |
Source: Northeast Arkansas BOR #10124856 Report a problem | ||
| 9/20/2025 | Listed for sale | $349,000-0.3%$114/sqft |
Source: Northeast Arkansas BOR #10124856 Report a problem | ||
| 9/18/2025 | Listing removed | $349,900$114/sqft |
Source: Northeast Arkansas BOR #10122163 Report a problem | ||
Public tax history
Public tax history
Tax history is unavailable.BuyAbility℠ payment
Est. payment
$1,886/mo
Principal & interest
$1628
Property taxes
$139
Home insurance
$119
Climate risks
Neighborhood: 72416
Nearby schools
GreatSchools rating
- 7/10Greene County Tech Intermediate SchoolGrades: 4-5,10Distance: 12.6 mi
- 6/10Greene Co. Tech Interm. SchoolGrades: 6-7,9Distance: 12.6 mi
- 5/10Green Co. Tech Jr. High SchoolGrades: 8-9Distance: 12.7 mi
Schools provided by the listing agent
- Elementary: Greene Cty Tech
- Middle: Greene Cty Tech
- High: Greene Cty Tech
Source: Northeast Arkansas BOR. This data may not be complete. We recommend contacting the local school district to confirm school assignments for this home.
